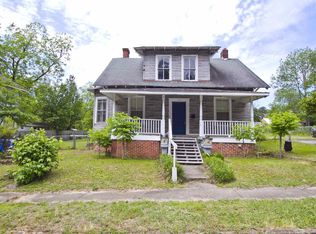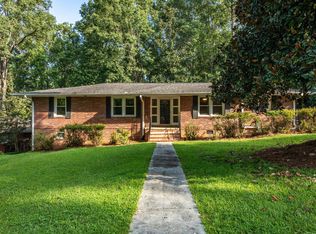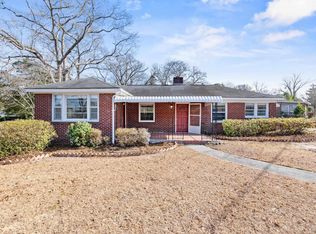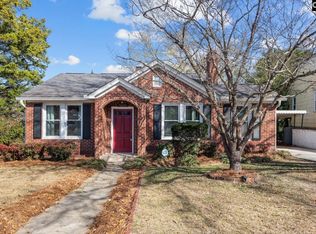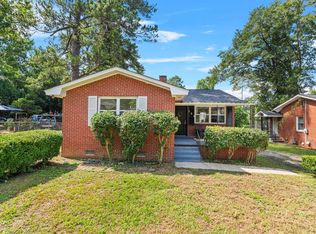Come tour this Completely Renovated 4 BR, 2 Bath, all brick house for under $250,000. This house is conveniently located in the popular Keenan Terrace Development with close access to USC, Midlands Tech, Columbia College, The Vista, Fireflies Stadium, Local Restaurants, and employment centers. Featuring a new shingle roof, refinished hardwoods, new paint, updated kitchen with granite counter tops and backsplash, added Master Bath, new Hot Water Heater, etc. This house is located across the street from Lincoln park for an added layer of privacy and recreation while still being close in to area amenities. Disclaimer: CMLS has not reviewed and, therefore, does not endorse vendors who may appear in listings.
Pending
Price cut: $99 (12/5)
$249,900
3709 Ridgewood Ave, Columbia, SC 29203
4beds
1,528sqft
Est.:
Single Family Residence
Built in 1952
0.26 Acres Lot
$245,300 Zestimate®
$164/sqft
$-- HOA
What's special
New shingle roofRefinished hardwoodsUpdated kitchenNew hot water heaterAll brick houseNew paintGranite counter tops
- 71 days |
- 306 |
- 28 |
Zillow last checked: 8 hours ago
Listing updated: January 02, 2026 at 12:42pm
Listed by:
Todd Sandifer,
Town & Country Realty Services
Source: Consolidated MLS,MLS#: 621235
Facts & features
Interior
Bedrooms & bathrooms
- Bedrooms: 4
- Bathrooms: 2
- Full bathrooms: 2
- Main level bathrooms: 2
Primary bedroom
- Features: Fireplace, Bath-Private, Ceiling Fan(s), Closet-Private, Floors-Hardwood
- Level: Main
Dining room
- Level: Main
Kitchen
- Features: Eat-in Kitchen, Granite Counters, Backsplash-Other, Cabinets-Painted
Heating
- Central, Gas Pac
Cooling
- Central Air
Appliances
- Included: Free-Standing Range, Gas Range, Dishwasher, Disposal, Dryer, Freezer, Ice Maker, Refrigerator, Washer, Tankless Water Heater, Gas Water Heater
- Laundry: Unheated Space
Features
- Flooring: Hardwood, Luxury Vinyl
- Basement: Crawl Space
- Number of fireplaces: 1
Interior area
- Total structure area: 1,528
- Total interior livable area: 1,528 sqft
Property
Parking
- Total spaces: 2
- Parking features: No Garage
Features
- Stories: 1
Lot
- Size: 0.26 Acres
- Dimensions: .26
Details
- Parcel number: 092091503
Construction
Type & style
- Home type: SingleFamily
- Architectural style: Traditional
- Property subtype: Single Family Residence
Materials
- Brick-All Sides-AbvFound
Condition
- New construction: No
- Year built: 1952
Utilities & green energy
- Sewer: Public Sewer
- Water: Public
- Utilities for property: Electricity Connected
Community & HOA
Community
- Subdivision: KEENAN TERRACE
HOA
- Has HOA: No
Location
- Region: Columbia
Financial & listing details
- Price per square foot: $164/sqft
- Tax assessed value: $91,600
- Annual tax amount: $729
- Date on market: 11/7/2025
- Listing agreement: Exclusive Right To Sell
- Road surface type: Paved
Estimated market value
$245,300
$233,000 - $258,000
$1,757/mo
Price history
Price history
| Date | Event | Price |
|---|---|---|
| 1/2/2026 | Pending sale | $249,900$164/sqft |
Source: | ||
| 12/5/2025 | Price change | $249,9000%$164/sqft |
Source: | ||
| 11/7/2025 | Listed for sale | $249,999+4.4%$164/sqft |
Source: | ||
| 10/24/2025 | Listing removed | $239,500$157/sqft |
Source: | ||
| 9/24/2025 | Price change | $239,500-2.2%$157/sqft |
Source: | ||
Public tax history
Public tax history
| Year | Property taxes | Tax assessment |
|---|---|---|
| 2022 | $729 +6.4% | $3,660 |
| 2021 | $685 -5.2% | $3,660 |
| 2020 | $723 -0.7% | $3,660 |
Find assessor info on the county website
BuyAbility℠ payment
Est. payment
$1,189/mo
Principal & interest
$969
Property taxes
$133
Home insurance
$87
Climate risks
Neighborhood: Hyatt Park
Nearby schools
GreatSchools rating
- 2/10E.E. Taylor Elementary SchoolGrades: PK-5Distance: 1 mi
- 2/10Heyward Gibbes Middle SchoolGrades: 6-8Distance: 0.6 mi
- 1/10Eau Claire High SchoolGrades: 9-12Distance: 0.9 mi
Schools provided by the listing agent
- Elementary: Taylor
- Middle: Gibbes
- High: Eau Claire
- District: Richland One
Source: Consolidated MLS. This data may not be complete. We recommend contacting the local school district to confirm school assignments for this home.
- Loading
