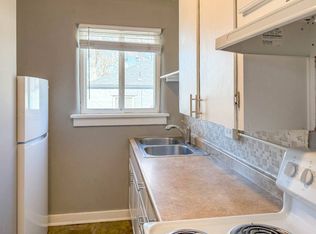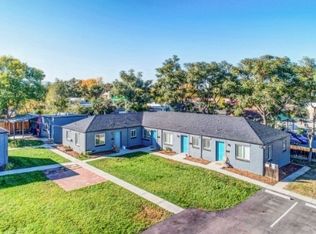Sold for $835,000
$835,000
3709 Pierce Street, Wheat Ridge, CO 80033
3beds
3,739sqft
Single Family Residence
Built in 1960
7,405 Square Feet Lot
$808,200 Zestimate®
$223/sqft
$3,285 Estimated rent
Home value
$808,200
$760,000 - $865,000
$3,285/mo
Zestimate® history
Loading...
Owner options
Explore your selling options
What's special
Stunning Mid-Century Modern Ranch in Wheat Ridge – Over 3,400 Sq Ft of Living Space!
Welcome to this beautifully remodeled mid-century modern ranch home, featuring over 3,400 sq ft of living space, including more than 2,000 sq ft on the main floor. Designed for entertaining, the chef’s kitchen boasts top-of-the-line Bosch appliances, a spacious island, abundant cabinet storage and a breakfast counter. It seamlessly flows into a separate dining area, creating the perfect setting for hosting guests.
The living room will captivate you with its iconic mid-century design, highlighted by corner windows that flood the space with natural light and a charming fireplace. The primary suite offers a luxurious 4-piece bathroom, a walk-in shower, and an expansive walk-in closet—ample storage space is a key feature here! The main level is complete with a second bedroom and a fully remodeled bathroom.
The expansive full basement adds even more living space, with a large family room, another fireplace, and an additional guest suite featuring a new egress window. A sizable workshop space offers the potential for a fourth bedroom, making this home ideal for those needing extra space.
Outside, enjoy a fantastic patio perfect for grilling or relaxing under the shaded Toja Grid pergola. A new fence is set to be installed once the ground thaws, adding more privacy and value. The enclosed sunroom provides versatile storage space that can be used year-round.
Located in the heart of Wheat Ridge, you'll have easy access to local hot spots like Colorado Plus Brewery, Teller Street Gallery, and West Ridge Cyclery, making this a prime spot to enjoy urban amenities, local transportation and the best of the community.
This home offers the perfect blend of modern convenience and mid-century charm. Don’t miss this fantastic opportunity to invest in your future—live the dream!
Zillow last checked: 8 hours ago
Listing updated: May 06, 2025 at 03:40am
Listed by:
Laura Seitz 303-906-8455 laura.seitz@compass.com,
Compass - Denver
Bought with:
Jenny Kipp, 100048937
eXp Realty LLC
Source: REcolorado,MLS#: 9440862
Facts & features
Interior
Bedrooms & bathrooms
- Bedrooms: 3
- Bathrooms: 3
- Full bathrooms: 1
- 3/4 bathrooms: 2
- Main level bathrooms: 2
- Main level bedrooms: 2
Bedroom
- Level: Main
Bedroom
- Level: Main
Bedroom
- Level: Basement
Bathroom
- Level: Main
Bathroom
- Level: Main
Bathroom
- Level: Basement
Dining room
- Level: Main
Exercise room
- Level: Basement
Family room
- Level: Basement
Kitchen
- Level: Main
Laundry
- Level: Main
Living room
- Level: Main
Workshop
- Level: Basement
Heating
- Baseboard, Hot Water, Natural Gas
Cooling
- Evaporative Cooling
Appliances
- Included: Dishwasher, Disposal, Dryer, Microwave, Range, Refrigerator, Washer
Features
- Eat-in Kitchen, Kitchen Island, Open Floorplan, Primary Suite, Walk-In Closet(s)
- Flooring: Carpet, Tile, Wood
- Windows: Double Pane Windows, Skylight(s), Window Coverings
- Basement: Finished,Full
- Number of fireplaces: 2
- Fireplace features: Basement, Living Room
Interior area
- Total structure area: 3,739
- Total interior livable area: 3,739 sqft
- Finished area above ground: 2,006
- Finished area below ground: 1,473
Property
Parking
- Total spaces: 3
- Parking features: Garage - Attached
- Attached garage spaces: 1
- Details: Off Street Spaces: 2
Features
- Levels: One
- Stories: 1
- Exterior features: Dog Run, Garden, Private Yard
- Fencing: Full
Lot
- Size: 7,405 sqft
- Features: Near Public Transit
Details
- Parcel number: 025872
- Special conditions: Standard
Construction
Type & style
- Home type: SingleFamily
- Architectural style: Mid-Century Modern
- Property subtype: Single Family Residence
Materials
- Brick, Wood Siding
- Roof: Composition
Condition
- Updated/Remodeled
- Year built: 1960
Utilities & green energy
- Sewer: Public Sewer
- Water: Public
- Utilities for property: Cable Available, Electricity Connected
Community & neighborhood
Security
- Security features: Carbon Monoxide Detector(s), Smart Locks
Location
- Region: Wheat Ridge
- Subdivision: Wheat Ridge
Other
Other facts
- Listing terms: Cash,Conventional
- Ownership: Individual
Price history
| Date | Event | Price |
|---|---|---|
| 5/5/2025 | Sold | $835,000-1.8%$223/sqft |
Source: | ||
| 4/14/2025 | Pending sale | $850,000$227/sqft |
Source: | ||
| 3/28/2025 | Listed for sale | $850,000+102.4%$227/sqft |
Source: | ||
| 6/16/2014 | Sold | $420,000+0.2%$112/sqft |
Source: Public Record Report a problem | ||
| 5/3/2014 | Listed for sale | $419,000+28.9%$112/sqft |
Source: Nostalgic Homes, LLC. #4517488 Report a problem | ||
Public tax history
| Year | Property taxes | Tax assessment |
|---|---|---|
| 2024 | $4,377 +39.6% | $50,055 |
| 2023 | $3,135 -1.4% | $50,055 +42.1% |
| 2022 | $3,179 +9.9% | $35,215 -2.8% |
Find assessor info on the county website
Neighborhood: 80033
Nearby schools
GreatSchools rating
- 5/10Stevens Elementary SchoolGrades: PK-5Distance: 0.4 mi
- 5/10Everitt Middle SchoolGrades: 6-8Distance: 1.9 mi
- 7/10Wheat Ridge High SchoolGrades: 9-12Distance: 1.7 mi
Schools provided by the listing agent
- Elementary: Stevens
- Middle: Everitt
- High: Wheat Ridge
- District: Jefferson County R-1
Source: REcolorado. This data may not be complete. We recommend contacting the local school district to confirm school assignments for this home.
Get a cash offer in 3 minutes
Find out how much your home could sell for in as little as 3 minutes with a no-obligation cash offer.
Estimated market value
$808,200

