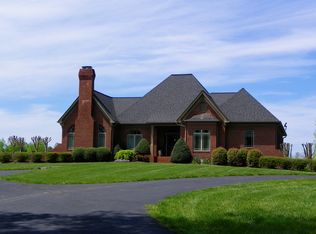Charming home in a country setting yet not too far from the convenience of shopping and restaurants. Downtown Forest City is less than 10 miles away. The home has had many renovations, including, granite countertops in kitchen, bathroom and laundry room, mini kitchen in basement, new appliances, maple hardwood floors, and a pool with 40 yards of concrete. Home has a gorgeous fireplace upstairs and a gas line in the basement for an additional fireplace. This 3 bedroom/3 bath home has been immaculately maintained and is move-in ready. There is a 4th room that can be used for additional living space. Enjoy summer nights in a beautiful sunroom or lounge on one of the two decks or by the pool. The downstairs is a great place for entertaining guest! The detached double carport is a nice addition to the home. With 5+ acres of beautiful land, this home offers the complete package for a home buyer. The home was under contract contingent on the buyers selling their home. We had already satisfied due diligence and the appraisal had been completed. The buyers home did not sell. That is why it is back on the market.
This property is off market, which means it's not currently listed for sale or rent on Zillow. This may be different from what's available on other websites or public sources.
