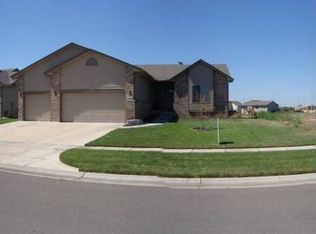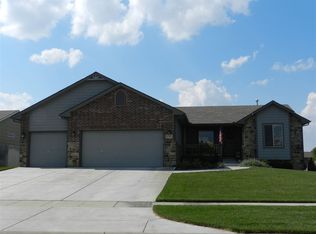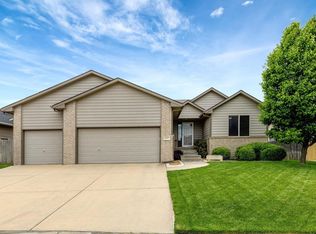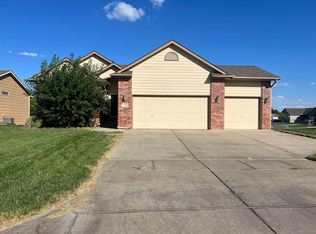Sold
Price Unknown
3709 N Pepper Ridge St, Wichita, KS 67205
5beds
2,491sqft
Single Family Onsite Built
Built in 2012
9,583.2 Square Feet Lot
$377,300 Zestimate®
$--/sqft
$2,322 Estimated rent
Home value
$377,300
$340,000 - $419,000
$2,322/mo
Zestimate® history
Loading...
Owner options
Explore your selling options
What's special
Welcome home to this gorgeous move-in-ready home in Tylers Landing! This 5 bedroom, 3 bath home features everything you need for your amazing Wichita lifestyle. The home is within walking distance to the highly coveted Maize South Schools, is in close proximity to shopping, dining, and highway access, and features a resort style community swimming pool, playground, and 3 acres of fishing ponds! When you pull up to the home the partial brick facade, three car garage, immaculate landscaping, and covered porch will have you falling in love just from the curb appeal! As soon as you step inside the vaulted ceilings, beautiful wood flooring, all the natural light pouring in from the picture windows, the cozy fireplace, and the open layout will have you wanting to call this place yours! The kitchen boasts quartz countertops, an eating bar, pantry & all stainless steel appliances will stay with the home including the KitchenAid double oven. The master suite is a spa-like oasis complete with a vaulted ceiling, an en suite bathroom with a double vanity, jetted tub, separate shower, and closet. Also conveniently located on the main floor are 2 more bedrooms, another full bathroom, and a separate laundry room off of the garage entrance. The finished basement provides even more room to spread out and includes a wet bar, plush carpet and a nice open living space. The downstairs boasts tons of natural light provided by the large view out windows along with 2 more bedrooms and another full bathroom. The 3 car garage features an epoxied floor, perfect for your at home workouts, and with space for additional storage. The features continue out back with a sprinkler system, fenced in back yard, storage shed, and a stained deck out back which is ideal for entertaining and enjoying the lush yard. Schedule your private showing and come see this gem today before it’s gone!
Zillow last checked: 8 hours ago
Listing updated: September 11, 2024 at 08:04pm
Listed by:
Erika Choriego 316-259-5920,
Berkshire Hathaway PenFed Realty
Source: SCKMLS,MLS#: 641616
Facts & features
Interior
Bedrooms & bathrooms
- Bedrooms: 5
- Bathrooms: 3
- Full bathrooms: 3
Primary bedroom
- Description: Wood
- Level: Main
- Area: 270
- Dimensions: 15 x 18
Bedroom
- Description: Carpet
- Level: Main
- Area: 144
- Dimensions: 12 x 12
Bedroom
- Description: Carpet
- Level: Main
- Area: 121
- Dimensions: 11 x 11
Dining room
- Description: Wood
- Level: Main
- Area: 144
- Dimensions: 12 x 12
Kitchen
- Description: Wood
- Level: Main
- Area: 168
- Dimensions: 12 x 14
Living room
- Description: Wood
- Level: Main
- Area: 352
- Dimensions: 16 x 22
Heating
- Forced Air, Natural Gas
Cooling
- Central Air, Electric
Appliances
- Included: Dishwasher, Disposal, Microwave, Refrigerator, Range
- Laundry: Main Level, Laundry Room, 220 equipment
Features
- Ceiling Fan(s), Vaulted Ceiling(s)
- Flooring: Hardwood
- Basement: Finished
- Number of fireplaces: 1
- Fireplace features: One, Living Room
Interior area
- Total interior livable area: 2,491 sqft
- Finished area above ground: 1,351
- Finished area below ground: 1,140
Property
Parking
- Total spaces: 3
- Parking features: Attached, Garage Door Opener
- Garage spaces: 3
Features
- Levels: One
- Stories: 1
- Patio & porch: Patio
- Exterior features: Dock, Guttering - ALL, Irrigation Well, Sprinkler System
- Pool features: Community
- Fencing: Wood
Lot
- Size: 9,583 sqft
- Features: Standard
Details
- Parcel number: 00558561
Construction
Type & style
- Home type: SingleFamily
- Architectural style: Ranch
- Property subtype: Single Family Onsite Built
Materials
- Frame w/Less than 50% Mas
- Foundation: Full, View Out
- Roof: Composition
Condition
- Year built: 2012
Utilities & green energy
- Gas: Natural Gas Available
- Utilities for property: Sewer Available, Natural Gas Available, Public
Community & neighborhood
Community
- Community features: Lake, Playground
Location
- Region: Wichita
- Subdivision: TYLER LANDING
HOA & financial
HOA
- Has HOA: Yes
- HOA fee: $420 annually
- Services included: Gen. Upkeep for Common Ar
Other
Other facts
- Ownership: Individual
- Road surface type: Paved
Price history
Price history is unavailable.
Public tax history
| Year | Property taxes | Tax assessment |
|---|---|---|
| 2024 | $4,576 +4.4% | $38,215 +6.3% |
| 2023 | $4,382 | $35,950 |
| 2022 | -- | -- |
Find assessor info on the county website
Neighborhood: 67205
Nearby schools
GreatSchools rating
- 3/10Maize South Elementary SchoolGrades: K-4Distance: 0.9 mi
- 8/10Maize South Middle SchoolGrades: 7-8Distance: 0.6 mi
- 6/10Maize South High SchoolGrades: 9-12Distance: 0.5 mi
Schools provided by the listing agent
- Elementary: Maize USD266
- Middle: Maize South
- High: Maize South
Source: SCKMLS. This data may not be complete. We recommend contacting the local school district to confirm school assignments for this home.



