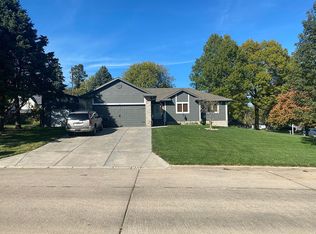Pending Release! Brick ranch, main floor laundry, 2nd owner of this custom built home, lots of storage areas. Heated garage with floor drain. Sprinklers. Shed in rear yard very large patio, new AC in 2018. Home has been well maintained. Over-sized heated garage. All offers must have pre-approval letter or proof of funds. 2 Kitchens, 2 gas fireplaces. Family room with wet bar or sun-room. Main floor laundry. Stainless appliances, decorative lighting sockets trim front of house and garage.
This property is off market, which means it's not currently listed for sale or rent on Zillow. This may be different from what's available on other websites or public sources.


