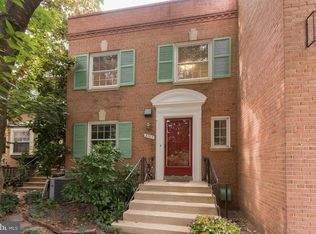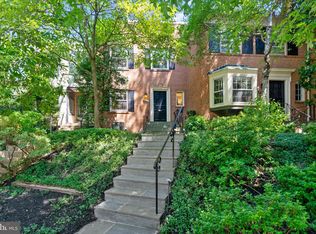Sold for $1,170,000 on 07/31/25
$1,170,000
3709 Huntington St NW, Washington, DC 20015
3beds
2,190sqft
Townhouse
Built in 1959
1,749 Square Feet Lot
$1,167,200 Zestimate®
$534/sqft
$5,160 Estimated rent
Home value
$1,167,200
$1.11M - $1.23M
$5,160/mo
Zestimate® history
Loading...
Owner options
Explore your selling options
What's special
This beautifully renovated three bedroom, three and a half bath townhome provides the perfect city retreat. The main floor features a large open floor plan with a gourmet kitchen. The French doors open to a peaceful terrace and patio while the bay window in the kitchen provides views of the seasonal flowers and tree-lined street. The upper floor has three cozy bedrooms with the primary bedroom featuring a private bathroom. The large lower floor provides a flexible space that can be used as a home office, guest suite, work out room. The lower floor includes a fireplace, full bathroom and a patio. Just leave the space to your imagination and needs. Parking is in the rear off the terrace. And the location can't be beat. This home is just a short walk from great neighborhood restaurants, a bookstore and much more.
Zillow last checked: 8 hours ago
Listing updated: July 31, 2025 at 04:23am
Listed by:
Ms. Thais Austin 202-289-2718,
Long & Foster Real Estate, Inc.
Bought with:
Tricia Messerschmitt, 628997
Compass
Source: Bright MLS,MLS#: DCDC2198144
Facts & features
Interior
Bedrooms & bathrooms
- Bedrooms: 3
- Bathrooms: 4
- Full bathrooms: 3
- 1/2 bathrooms: 1
- Main level bathrooms: 1
Basement
- Description: Percent Finished: 100.0
- Area: 722
Heating
- Forced Air, Natural Gas
Cooling
- Central Air, Electric
Appliances
- Included: Dishwasher, Disposal, Dryer, Ice Maker, Double Oven, Microwave, Oven/Range - Gas, Refrigerator, Washer, Water Heater, Gas Water Heater
- Laundry: Dryer In Unit, Lower Level, Washer In Unit, Has Laundry
Features
- Combination Dining/Living, Kitchen - Gourmet, Primary Bath(s), Built-in Features, Upgraded Countertops, Crown Molding, Wainscotting, Recessed Lighting, Open Floorplan, Floor Plan - Traditional
- Flooring: Hardwood, Wood
- Doors: French Doors, Sliding Glass
- Windows: Skylight(s), Bay/Bow, Screens, Window Treatments
- Basement: Exterior Entry,Rear Entrance,Full,Finished,Windows,Walk-Out Access,Partial
- Number of fireplaces: 1
- Fireplace features: Equipment, Glass Doors
Interior area
- Total structure area: 2,190
- Total interior livable area: 2,190 sqft
- Finished area above ground: 1,468
- Finished area below ground: 722
Property
Parking
- Total spaces: 1
- Parking features: Off Street, Alley Access
Accessibility
- Accessibility features: None
Features
- Levels: Three
- Stories: 3
- Patio & porch: Patio, Terrace
- Exterior features: Sidewalks
- Pool features: None
- Fencing: Full
Lot
- Size: 1,749 sqft
- Features: Urban Land-Manor-Glenelg
Details
- Additional structures: Above Grade, Below Grade
- Parcel number: 1876//0854
- Zoning: PER DC RECORDS
- Special conditions: Standard
Construction
Type & style
- Home type: Townhouse
- Architectural style: Colonial
- Property subtype: Townhouse
Materials
- Brick
- Foundation: Slab
Condition
- Very Good
- New construction: No
- Year built: 1959
Details
- Builder model: BEAUTIFUL/RENOVATED
Utilities & green energy
- Sewer: Public Sewer
- Water: Public
Community & neighborhood
Location
- Region: Washington
- Subdivision: Chevy Chase
Other
Other facts
- Listing agreement: Exclusive Agency
- Ownership: Fee Simple
Price history
| Date | Event | Price |
|---|---|---|
| 7/31/2025 | Sold | $1,170,000$534/sqft |
Source: | ||
| 6/6/2025 | Pending sale | $1,170,000$534/sqft |
Source: | ||
| 5/12/2025 | Contingent | $1,170,000$534/sqft |
Source: | ||
| 5/8/2025 | Listed for sale | $1,170,000+20%$534/sqft |
Source: | ||
| 6/5/2018 | Sold | $975,000+9.7%$445/sqft |
Source: Public Record | ||
Public tax history
| Year | Property taxes | Tax assessment |
|---|---|---|
| 2025 | $8,889 +2.8% | $1,135,620 +2.8% |
| 2024 | $8,649 +5.4% | $1,104,630 +5.2% |
| 2023 | $8,210 +5.1% | $1,049,890 +4.2% |
Find assessor info on the county website
Neighborhood: Chevy Chase
Nearby schools
GreatSchools rating
- 10/10Murch Elementary SchoolGrades: PK-5Distance: 0.4 mi
- 9/10Deal Middle SchoolGrades: 6-8Distance: 0.4 mi
- 7/10Jackson-Reed High SchoolGrades: 9-12Distance: 0.6 mi
Schools provided by the listing agent
- District: District Of Columbia Public Schools
Source: Bright MLS. This data may not be complete. We recommend contacting the local school district to confirm school assignments for this home.

Get pre-qualified for a loan
At Zillow Home Loans, we can pre-qualify you in as little as 5 minutes with no impact to your credit score.An equal housing lender. NMLS #10287.
Sell for more on Zillow
Get a free Zillow Showcase℠ listing and you could sell for .
$1,167,200
2% more+ $23,344
With Zillow Showcase(estimated)
$1,190,544
