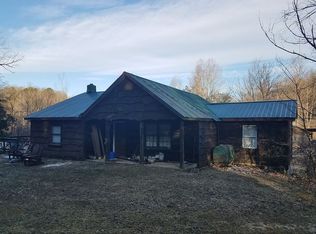AFFORDABLE MOUNTAIN RETREAT ON 3.18 ACRES! UPDATED KITCHEN WITH GRANITE COUNTERTOPS AND BEAUTIFUL CABINETS! ONE BEDROOM OPENS UP TO BALCONY. SPACIOUS YARD WITH FIRE PIT AND LARGE DECK FOR ENTERTAINING. TONS OF STORAGE SPACE IN BASEMENT AND COMES WITH AN 12' x 20' OUTBUILDING PERFECT FOR WORK SHOP!
This property is off market, which means it's not currently listed for sale or rent on Zillow. This may be different from what's available on other websites or public sources.
