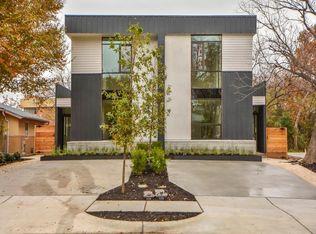Cherrywood/Mueller neighborhood & minutes to all that the East Side & Mueller have to offer/Shopping, Restaurants, entertainment, Mueller Lake, farmers market, etc. Modern architectural design with gorgeous designer touches throughout. Quartz counters, Stainless Steel appliances, wood floors, gas range, blinds throughout & walk in closet. Energy Efficient with tankless water heater & spray foam insulation for very low energy bill. Private backyard with deck. The spacious corner home offers a perfect blend of comfort and urban amenities perfect for accommodating all types in a low maintenance lifestyle. Close to Downtown, UT & minutes to the airport **
This property is off market, which means it's not currently listed for sale or rent on Zillow. This may be different from what's available on other websites or public sources.
