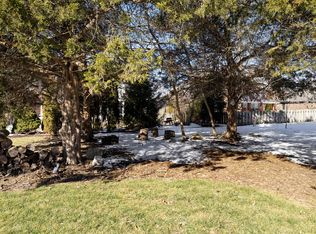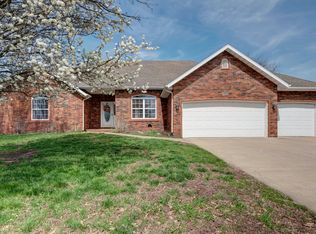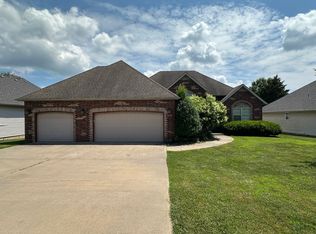Wonderful front landscaping invites you into this 4 Bedroom, 3 Bath home with 3-car garage. Flex room just off the Foyer could be a Formal Living Room, Formal Dining or Office depending upon your needs. Other living space includes main floor living area with fireplace & a huge family room downstairs with ample room for pool/game tables. A large wet bar area with lots of cabinets makes the basement level self-sufficient for entertaining. Kitchen has granite countertops, tile backsplash & stainless appliances. Master suite has jetted tub, walk-in shower, two vanities & walk-in closet. Laundry room has convenient sink & cabinets. Large basement Bedroom could include a sitting area or office. Located on a cul-de-sac just SE of Battlefield & Hwy 65, this almost 4,000 sq ft home could be yours!
This property is off market, which means it's not currently listed for sale or rent on Zillow. This may be different from what's available on other websites or public sources.


