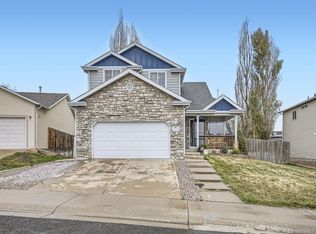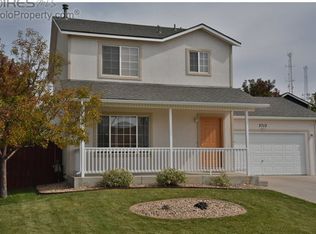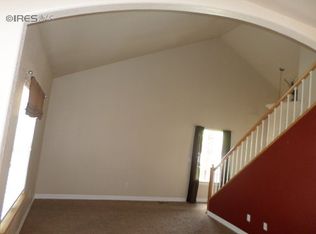Sold for $427,000
$427,000
3709 Dry Gulch Rd, Evans, CO 80620
3beds
2,609sqft
Residential-Detached, Residential
Built in 2001
5,146 Square Feet Lot
$428,400 Zestimate®
$164/sqft
$2,380 Estimated rent
Home value
$428,400
$407,000 - $450,000
$2,380/mo
Zestimate® history
Loading...
Owner options
Explore your selling options
What's special
Welcome to this beautifully maintained 3-bed, 2-bath ranch-style home in the desirable Ashcroft Heights neighborhood! Located at 3709 Dry Gulch Rd in Evans, this home features low-maintenance stucco siding, a vinyl-covered front patio, and a full sprinkler system. Inside, enjoy a spacious and newly updated kitchen featuring granite countertops, soft-close modern cabinets, and brand-new stainless steel appliances-perfect for everyday living and entertaining.The open dining area features bay windows with stunning mountain views and natural light. The primary bedroom is thoughtfully separated from the other two bedrooms and includes a 4-piece ensuite bath with double sinks and upgraded finishes. All bathrooms have been tastefully updated. Main floor laundry with washer and dryer included. Throughout the home, you'll find brand-new ceiling fans, six-panel doors, and central A/C for year-round comfort. The insulated basement includes plumbing rough-ins and large egress windows, offering excellent potential for future finishing. Enjoy peaceful mountain views from the front of the home, with no house directly across the street to block the view.
Zillow last checked: 8 hours ago
Listing updated: June 02, 2025 at 02:53pm
Listed by:
Pres Montoya 970-381-1973,
C3 Real Estate Solutions, LLC
Bought with:
Amanda Contreras
Compass - Boulder
Source: IRES,MLS#: 1031792
Facts & features
Interior
Bedrooms & bathrooms
- Bedrooms: 3
- Bathrooms: 2
- Full bathrooms: 2
- Main level bedrooms: 1
Primary bedroom
- Area: 180
- Dimensions: 15 x 12
Bedroom 2
- Area: 100
- Dimensions: 10 x 10
Bedroom 3
- Area: 100
- Dimensions: 10 x 10
Dining room
- Area: 84
- Dimensions: 12 x 7
Kitchen
- Area: 100
- Dimensions: 10 x 10
Living room
- Area: 266
- Dimensions: 19 x 14
Heating
- Forced Air
Cooling
- Central Air
Appliances
- Included: Electric Range/Oven, Self Cleaning Oven, Dishwasher, Refrigerator, Disposal
Features
- Windows: Window Coverings
- Basement: Partial
Interior area
- Total structure area: 2,609
- Total interior livable area: 2,609 sqft
- Finished area above ground: 1,313
- Finished area below ground: 1,296
Property
Parking
- Total spaces: 2
- Parking features: Garage - Attached
- Attached garage spaces: 2
- Details: Garage Type: Attached
Features
- Stories: 1
- Fencing: Fenced
- Has view: Yes
- View description: Hills
Lot
- Size: 5,146 sqft
- Features: Curbs, Gutters, Mineral Rights Excluded
Details
- Parcel number: R8394800
- Zoning: R
- Special conditions: Private Owner
Construction
Type & style
- Home type: SingleFamily
- Architectural style: Ranch
- Property subtype: Residential-Detached, Residential
Materials
- Stucco
- Roof: Composition
Condition
- Not New, Previously Owned
- New construction: No
- Year built: 2001
Utilities & green energy
- Electric: Electric, XCEL
- Gas: Natural Gas, ATMOS
- Water: City Water, City of Evans
- Utilities for property: Natural Gas Available, Electricity Available, Trash: City of Evans
Community & neighborhood
Location
- Region: Evans
- Subdivision: Ashcroft Heights 2nd Fg
HOA & financial
HOA
- Has HOA: Yes
- HOA fee: $180 annually
Other
Other facts
- Listing terms: Cash,Conventional,FHA,VA Loan
- Road surface type: Paved, Asphalt
Price history
| Date | Event | Price |
|---|---|---|
| 6/2/2025 | Sold | $427,000+0.5%$164/sqft |
Source: | ||
| 4/29/2025 | Pending sale | $425,000$163/sqft |
Source: | ||
| 4/22/2025 | Listed for sale | $425,000+150.1%$163/sqft |
Source: | ||
| 3/31/2006 | Sold | $169,900+15.1%$65/sqft |
Source: Public Record Report a problem | ||
| 10/23/2001 | Sold | $147,600$57/sqft |
Source: Public Record Report a problem | ||
Public tax history
| Year | Property taxes | Tax assessment |
|---|---|---|
| 2025 | $2,098 +4.4% | $25,090 -4.9% |
| 2024 | $2,009 +3.1% | $26,370 -0.9% |
| 2023 | $1,949 -3% | $26,610 +29.7% |
Find assessor info on the county website
Neighborhood: 80620
Nearby schools
GreatSchools rating
- 4/10Heiman Elementary SchoolGrades: K-5Distance: 0.5 mi
- 5/10Prairie Heights Middle SchoolGrades: 6-8Distance: 2.5 mi
- 3/10Greeley West High SchoolGrades: 9-12Distance: 1.1 mi
Schools provided by the listing agent
- Elementary: Ann K Heiman
- Middle: Prairie Heights
- High: Greeley West
Source: IRES. This data may not be complete. We recommend contacting the local school district to confirm school assignments for this home.
Get a cash offer in 3 minutes
Find out how much your home could sell for in as little as 3 minutes with a no-obligation cash offer.
Estimated market value
$428,400


