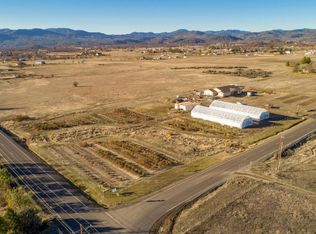Closed
$418,000
3709 Dodge Rd, White City, OR 97503
2beds
2baths
1,328sqft
Single Family Residence
Built in 1968
10 Acres Lot
$452,000 Zestimate®
$315/sqft
$2,025 Estimated rent
Home value
$452,000
$425,000 - $484,000
$2,025/mo
Zestimate® history
Loading...
Owner options
Explore your selling options
What's special
Country Charmer on 10 acres of flat useable land. Home is super cozy with open floor plan. Large living room with vaulted ceilings and certified wood burning stove, Sliding glass doors that allow for awesome views of the Table Rocks access and access to large deck to enjoy the outdoors. Kitchen has granite counters with stainless steel appliances. Good sized Master suite with walk-in closet. Good producing well (13 gpm in May of 2022). Property is suitable for horses and livestock Cross fenced with rustic older barn, gardening shed and several raised garden beds. 2 car oversized garage (770 sq.ft) with shop/storage area. Attached carport. Newer mini split system (installed 2019). Just a few minutes to Dodge bridge to enjoy outings on the Rogue River. Plenty of space to park RV's, boat, equipment etc.
Zillow last checked: 8 hours ago
Listing updated: October 04, 2024 at 07:40pm
Listed by:
RE/MAX Integrity 541-770-3325
Bought with:
John L. Scott Ashland
Source: Oregon Datashare,MLS#: 220158085
Facts & features
Interior
Bedrooms & bathrooms
- Bedrooms: 2
- Bathrooms: 2
Heating
- Ductless, Electric, Wood
Cooling
- Ductless
Appliances
- Included: Dishwasher, Microwave, Oven, Refrigerator, Water Heater
Features
- Ceiling Fan(s), Fiberglass Stall Shower, Granite Counters, Laminate Counters, Shower/Tub Combo, Vaulted Ceiling(s), Walk-In Closet(s)
- Flooring: Laminate, Vinyl
- Windows: Vinyl Frames
- Basement: None
- Has fireplace: Yes
- Fireplace features: Wood Burning
- Common walls with other units/homes: No Common Walls
Interior area
- Total structure area: 1,328
- Total interior livable area: 1,328 sqft
Property
Parking
- Total spaces: 2
- Parking features: Attached Carport, Detached, Driveway, Garage Door Opener, Gated, Gravel, RV Access/Parking, Workshop in Garage
- Garage spaces: 2
- Has carport: Yes
- Has uncovered spaces: Yes
Features
- Levels: One
- Stories: 1
- Patio & porch: Deck
- Fencing: Fenced
- Has view: Yes
- View description: Territorial
Lot
- Size: 10 Acres
Details
- Additional structures: Animal Stall(s)
- Parcel number: 10153419
- Zoning description: EFU
- Special conditions: Standard
- Horses can be raised: Yes
Construction
Type & style
- Home type: SingleFamily
- Architectural style: Ranch
- Property subtype: Single Family Residence
Materials
- Frame
- Foundation: Concrete Perimeter
- Roof: Composition
Condition
- New construction: No
- Year built: 1968
Utilities & green energy
- Sewer: Septic Tank, Standard Leach Field
- Water: Private, Well
Community & neighborhood
Location
- Region: White City
Other
Other facts
- Listing terms: Cash,Conventional,FHA
- Road surface type: Paved
Price history
| Date | Event | Price |
|---|---|---|
| 3/31/2023 | Sold | $418,000-6.9%$315/sqft |
Source: | ||
| 1/25/2023 | Pending sale | $449,000$338/sqft |
Source: | ||
| 1/16/2023 | Listed for sale | $449,000+55.4%$338/sqft |
Source: | ||
| 1/13/2017 | Listing removed | $289,000+7%$218/sqft |
Source: Land and Wildlife #4596 Report a problem | ||
| 1/11/2016 | Sold | $270,000-6.6%$203/sqft |
Source: | ||
Public tax history
| Year | Property taxes | Tax assessment |
|---|---|---|
| 2024 | $2,495 +3.4% | $202,310 +3% |
| 2023 | $2,414 +2.1% | $196,420 |
| 2022 | $2,365 +2.8% | $196,420 +3% |
Find assessor info on the county website
Neighborhood: 97503
Nearby schools
GreatSchools rating
- 6/10Sams Valley Elementary SchoolGrades: K-5Distance: 3.6 mi
- 5/10Hanby Middle SchoolGrades: 6-8Distance: 10.9 mi
- 3/10Crater Renaissance AcademyGrades: 9-12Distance: 10.2 mi
Schools provided by the listing agent
- Elementary: Sams Valley Elem
- Middle: Hanby Middle
- High: Crater High
Source: Oregon Datashare. This data may not be complete. We recommend contacting the local school district to confirm school assignments for this home.

Get pre-qualified for a loan
At Zillow Home Loans, we can pre-qualify you in as little as 5 minutes with no impact to your credit score.An equal housing lender. NMLS #10287.
