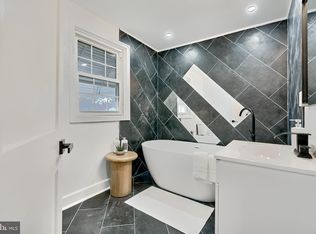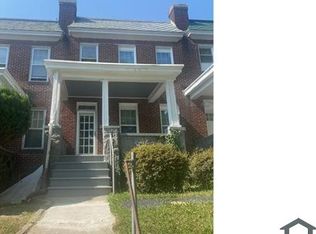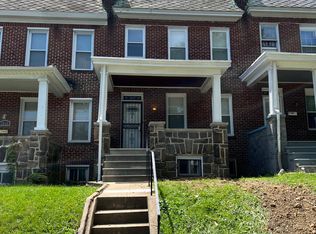Prepared to be in awe of nearly 3000 sq ft! This gorgeous home has been updated over the past ten years, including a large addition and a recent update to central air and forced air heating (natural gas) [The radiators have been kept for ornamental value] The exterior boasts beautiful perennials that bloom throughout the year. There is a large from porch AND a large deck on the rear. The back yard is completely fenced, for the ultimate privacy, with enclosed parking and a small, self sustaining small with gold fish. The interior shows many historic features, like original hardwood floors, stained glass, and ornamental radiators. The large living room has a brick fireplace (non functional) and mantel. There is a separate dining area and half bath. The spacious kitchen offers stainless steal appliances, granite countertops, and a wine fridge. The prestigious family room in the rear offers accommodations for every party you've always wanted to host. Upstairs are two secondary bedrooms - one currently used as an office with custom built-in cabinetry. The master bedroom boasts 3 walk-in closets, private laundry room, full bathroom with multi-head shower, and a private balcony facing the rear yard. This all topped off with freshly carpeted, fourth bedroom on the third floor. As if that wasn't enough, there's also partially finished basement with a full bath room and laundry (in the unfinished portion). This home will fit every need. See you on Saturday for the Open House! (4/20 @ 1-3 pm)
This property is off market, which means it's not currently listed for sale or rent on Zillow. This may be different from what's available on other websites or public sources.


