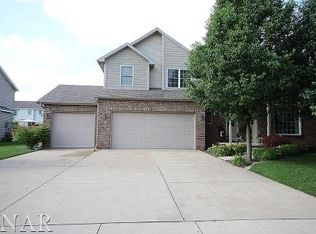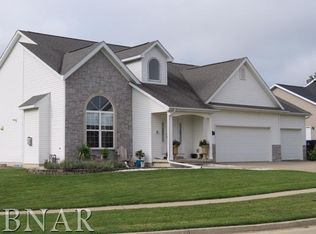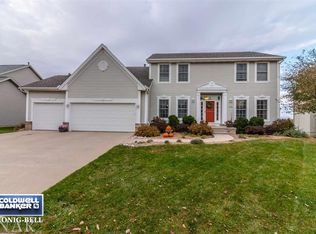First floor master (wood floor and vaulted ceilings) with additional (4) bedrooms and (2) full baths upstairs. Great curb appeal with wonderful landscaping and so close to the park, you're practically in it. A great open kitchen with an island and ergonomically positioned dishwasher overlooks the family room. The master bathroom is fabulous with a spacious closet, tiled floors, and a great shower. Lockers just outside of the first floor utility room perfect for containing all of the backpacks and shoes! ALL five bedrooms are above grade. Basement is unfinished, ready for you to customize, however there is a workshop that is great for holding your tools or tinkering on that favorite project. Ideal family home
This property is off market, which means it's not currently listed for sale or rent on Zillow. This may be different from what's available on other websites or public sources.



