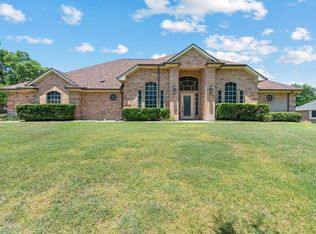Sold on 07/15/25
Price Unknown
3709 Cliff View Loop, Weatherford, TX 76087
3beds
2,324sqft
Single Family Residence
Built in 1997
1.06 Acres Lot
$588,300 Zestimate®
$--/sqft
$3,355 Estimated rent
Home value
$588,300
$559,000 - $618,000
$3,355/mo
Zestimate® history
Loading...
Owner options
Explore your selling options
What's special
A view like no other! A well maintained, custom built one owner home located in one of Parker Counties highly sought after neighborhoods of Lake Hills Estates! This home proudly rests on a little over an acre lot. The spacious floor plan captures beautiful views of Lake Weatherford and also provides quiet peaceful living in your own backyard paradise. This home offers 3 bedrooms, 2 baths, dining area and eat-in kitchen. The light and bright kitchen offers large granite counter tops, electric cooktop, pantry, and a massive amount of cabinetry to store all your kitchen appliances. Home has recently had updated ceramic wood look tile throughout and new granite countertops have also recently been installed in the kitchen. Home also offers lots of storage closets, cabinetry in garage and a 4-car carport has also been added for extra covered parking. The backyard pool will be the perfect place to stay cool in the upcoming hot summer days! This home is convenient to all shopping and medical and offers quick and easy access to I-20!
Zillow last checked: 8 hours ago
Listing updated: July 16, 2025 at 08:57am
Listed by:
Skeeter Shook 0555775 817-458-0402,
CLARK REAL ESTATE GROUP 817-458-0402
Bought with:
Brandon Hackfeld
Christies Lone Star
Source: NTREIS,MLS#: 20946902
Facts & features
Interior
Bedrooms & bathrooms
- Bedrooms: 3
- Bathrooms: 2
- Full bathrooms: 2
Primary bedroom
- Features: Built-in Features, Ceiling Fan(s), Double Vanity, Fireplace, Separate Shower, Walk-In Closet(s)
- Level: First
- Dimensions: 16 x 15
Bedroom
- Features: Ceiling Fan(s)
- Level: First
- Dimensions: 11 x 12
Bedroom
- Features: Ceiling Fan(s)
- Level: First
- Dimensions: 12 x 11
Living room
- Features: Ceiling Fan(s), Fireplace
- Level: First
- Dimensions: 23 x 12
Appliances
- Included: Dishwasher, Electric Cooktop, Electric Oven, Disposal, Microwave
Features
- Chandelier, Cathedral Ceiling(s), Decorative/Designer Lighting Fixtures, Eat-in Kitchen, Granite Counters, High Speed Internet, Open Floorplan, Pantry, Walk-In Closet(s)
- Has basement: No
- Number of fireplaces: 1
- Fireplace features: Double Sided, Gas Log, Propane, See Through
Interior area
- Total interior livable area: 2,324 sqft
Property
Parking
- Total spaces: 7
- Parking features: Circular Driveway, Drive Through, Garage, Garage Door Opener, Other, Garage Faces Side
- Attached garage spaces: 3
- Carport spaces: 4
- Covered spaces: 7
- Has uncovered spaces: Yes
Features
- Levels: One
- Stories: 1
- Pool features: Pool
- Has view: Yes
- View description: Water
- Has water view: Yes
- Water view: Water
Lot
- Size: 1.06 Acres
- Features: Back Yard, Interior Lot, Irregular Lot, Lawn, Rolling Slope, Sprinkler System
- Topography: Hill
Details
- Parcel number: R000015137
Construction
Type & style
- Home type: SingleFamily
- Architectural style: Detached
- Property subtype: Single Family Residence
- Attached to another structure: Yes
Condition
- Year built: 1997
Utilities & green energy
- Sewer: Public Sewer
- Water: Public, Well
- Utilities for property: Sewer Available, Water Available
Community & neighborhood
Location
- Region: Weatherford
- Subdivision: Lake Hills Estates Sec 03
Price history
| Date | Event | Price |
|---|---|---|
| 7/15/2025 | Sold | -- |
Source: NTREIS #20946902 | ||
| 6/23/2025 | Pending sale | $590,000$254/sqft |
Source: NTREIS #20946902 | ||
| 6/16/2025 | Contingent | $590,000$254/sqft |
Source: NTREIS #20946902 | ||
| 5/23/2025 | Listed for sale | $590,000$254/sqft |
Source: NTREIS #20946902 | ||
Public tax history
| Year | Property taxes | Tax assessment |
|---|---|---|
| 2025 | $3,749 +0.8% | $504,760 |
| 2024 | $3,719 -35.2% | $504,760 +33.4% |
| 2023 | $5,737 -0.3% | $378,410 |
Find assessor info on the county website
Neighborhood: Lake Hills
Nearby schools
GreatSchools rating
- 8/10Martin Elementary SchoolGrades: PK-5Distance: 1.9 mi
- 6/10Tison Middle SchoolGrades: 6-8Distance: 3.1 mi
- 4/10Weatherford High SchoolGrades: 9-12Distance: 7.7 mi
Schools provided by the listing agent
- Elementary: Martin
- Middle: Tison
- High: Weatherford
- District: Weatherford ISD
Source: NTREIS. This data may not be complete. We recommend contacting the local school district to confirm school assignments for this home.
Get a cash offer in 3 minutes
Find out how much your home could sell for in as little as 3 minutes with a no-obligation cash offer.
Estimated market value
$588,300
Get a cash offer in 3 minutes
Find out how much your home could sell for in as little as 3 minutes with a no-obligation cash offer.
Estimated market value
$588,300
