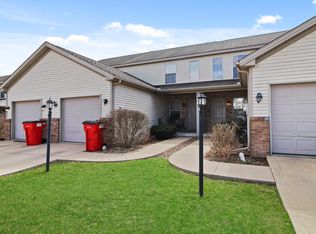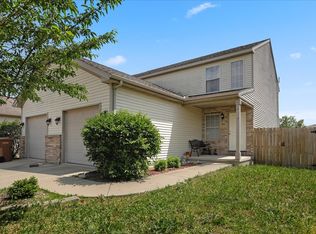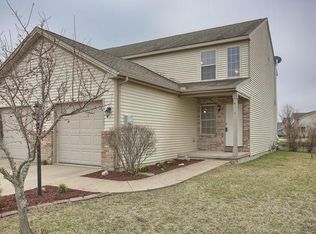Closed
$229,900
3709 Boulder Ridge Dr, Champaign, IL 61822
3beds
1,357sqft
Duplex, Single Family Residence
Built in 2006
-- sqft lot
$233,200 Zestimate®
$169/sqft
$1,901 Estimated rent
Home value
$233,200
$210,000 - $259,000
$1,901/mo
Zestimate® history
Loading...
Owner options
Explore your selling options
What's special
Quality magnified! Welcome to this stunning Zerolot Townhome with over 1700 Finished square feet. Featuring 3 bedrooms, 3.5 baths on a wonderful lot. Expansive Living Room with direct access to the gourmet Kichen with tons of cabinet space, counterspace, Stainless appliances and Pantry. From the first floor you can go directly into the garage or into the fully Fenced Backyard with Deck, raised gardens and beautiful plantings! Head upstairs to 2 large bedrooms with tons of windows allowing that morning light to shine right through! The Primary bedroom features a private bath with the second bedroom having a hall bath all to its own. Make your way downstairs to the full partially finished basement that has another Bedroom and Full bath. Lots of opportunity for Family time down here whether it is movies, games or hobbies. This wonderful townhome has it all! Make sure you get appointment today!
Zillow last checked: 8 hours ago
Listing updated: August 15, 2025 at 12:16pm
Listing courtesy of:
Eric Porter 217-369-7773,
The Real Estate Group,Inc
Bought with:
Ryan Dallas
RYAN DALLAS REAL ESTATE
Source: MRED as distributed by MLS GRID,MLS#: 12422938
Facts & features
Interior
Bedrooms & bathrooms
- Bedrooms: 3
- Bathrooms: 4
- Full bathrooms: 3
- 1/2 bathrooms: 1
Primary bedroom
- Features: Bathroom (Full)
- Level: Second
- Area: 168 Square Feet
- Dimensions: 14X12
Bedroom 2
- Level: Second
- Area: 130 Square Feet
- Dimensions: 13X10
Bedroom 3
- Level: Basement
- Area: 120 Square Feet
- Dimensions: 12X10
Family room
- Level: Main
- Area: 288 Square Feet
- Dimensions: 18X16
Kitchen
- Level: Main
- Area: 160 Square Feet
- Dimensions: 16X10
Heating
- Natural Gas, Forced Air
Cooling
- Central Air
Features
- Basement: Partially Finished,Full
Interior area
- Total structure area: 1,737
- Total interior livable area: 1,357 sqft
- Finished area below ground: 380
Property
Parking
- Total spaces: 1
- Parking features: On Site, Garage Owned, Attached, Garage
- Attached garage spaces: 1
Accessibility
- Accessibility features: No Disability Access
Details
- Parcel number: 412004373006
- Special conditions: None
Construction
Type & style
- Home type: Condo
- Property subtype: Duplex, Single Family Residence
Materials
- Vinyl Siding, Brick
Condition
- New construction: No
- Year built: 2006
Utilities & green energy
- Sewer: Public Sewer
- Water: Public
Community & neighborhood
Location
- Region: Champaign
HOA & financial
HOA
- Has HOA: Yes
- HOA fee: $135 annually
- Services included: None
Other
Other facts
- Listing terms: Cash
- Ownership: Condo
Price history
| Date | Event | Price |
|---|---|---|
| 8/15/2025 | Sold | $229,900$169/sqft |
Source: | ||
| 6/15/2025 | Pending sale | $229,900$169/sqft |
Source: | ||
| 6/12/2025 | Listed for sale | $229,900+70.4%$169/sqft |
Source: | ||
| 3/4/2016 | Sold | $134,900$99/sqft |
Source: | ||
| 12/3/2015 | Listed for sale | $134,900-0.8%$99/sqft |
Source: Keller Williams - Champaign #2155210 Report a problem | ||
Public tax history
| Year | Property taxes | Tax assessment |
|---|---|---|
| 2024 | $4,443 +7.4% | $56,950 +9.8% |
| 2023 | $4,137 +7.5% | $51,870 +8.4% |
| 2022 | $3,848 +2.7% | $47,850 +2% |
Find assessor info on the county website
Neighborhood: 61822
Nearby schools
GreatSchools rating
- 4/10Kenwood Elementary SchoolGrades: K-5Distance: 2 mi
- 3/10Jefferson Middle SchoolGrades: 6-8Distance: 2.3 mi
- 6/10Centennial High SchoolGrades: 9-12Distance: 2.2 mi
Schools provided by the listing agent
- High: Centennial High School
- District: 4
Source: MRED as distributed by MLS GRID. This data may not be complete. We recommend contacting the local school district to confirm school assignments for this home.

Get pre-qualified for a loan
At Zillow Home Loans, we can pre-qualify you in as little as 5 minutes with no impact to your credit score.An equal housing lender. NMLS #10287.


