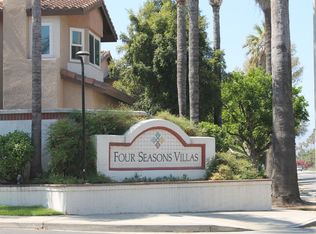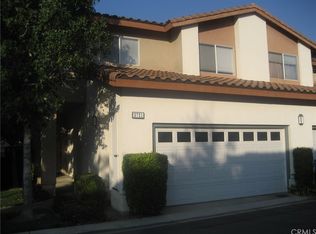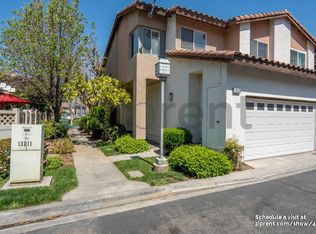Robert Thompson DRE #01416290 951-314-0607,
KW College Park,
Josephine Chavez DRE #02081112 951-314-8953,
KW College Park
3709 Avenida Veracruz, Riverside, CA 92503
Home value
$540,300
$492,000 - $594,000
$2,505/mo
Loading...
Owner options
Explore your selling options
What's special
Zillow last checked: 8 hours ago
Listing updated: June 26, 2025 at 04:22pm
Robert Thompson DRE #01416290 951-314-0607,
KW College Park,
Josephine Chavez DRE #02081112 951-314-8953,
KW College Park
Jensen Kierulff, DRE #01960151
Blue Jay Realty
Facts & features
Interior
Bedrooms & bathrooms
- Bedrooms: 2
- Bathrooms: 3
- Full bathrooms: 2
- 1/2 bathrooms: 1
- Main level bathrooms: 1
Primary bedroom
- Features: Primary Suite
Bedroom
- Features: All Bedrooms Up
Bathroom
- Features: Bathroom Exhaust Fan, Bathtub, Dual Sinks, Granite Counters, Linen Closet, Tub Shower, Vanity
Kitchen
- Features: Granite Counters, Kitchenette, Pots & Pan Drawers
Other
- Features: Walk-In Closet(s)
Heating
- Central, Forced Air, Fireplace(s)
Cooling
- Central Air
Appliances
- Included: Dishwasher, Free-Standing Range, Disposal, Gas Oven, Gas Range, Microwave, Refrigerator, Vented Exhaust Fan
- Laundry: Gas Dryer Hookup, In Garage, See Remarks
Features
- Breakfast Bar, Built-in Features, Granite Counters, Recessed Lighting, Unfurnished, All Bedrooms Up, Attic, Loft, Primary Suite, Walk-In Closet(s)
- Flooring: Tile, Vinyl
- Doors: Sliding Doors
- Windows: Blinds, Plantation Shutters
- Has fireplace: Yes
- Fireplace features: Gas, Living Room, See Remarks, Wood Burning
- Common walls with other units/homes: 2+ Common Walls,No One Above,No One Below
Interior area
- Total interior livable area: 1,300 sqft
Property
Parking
- Total spaces: 2
- Parking features: Door-Multi, Direct Access, Garage Faces Front, Garage, Garage Door Opener, Guest
- Attached garage spaces: 2
Features
- Levels: Two
- Stories: 2
- Entry location: First
- Patio & porch: Concrete, Open, Patio, See Remarks
- Exterior features: Lighting, Rain Gutters
- Pool features: Community, Fenced, In Ground, Association
- Has spa: Yes
- Spa features: Association, Community, In Ground
- Fencing: Wood
- Has view: Yes
- View description: Neighborhood
Lot
- Features: Level
Details
- Parcel number: 135482020
- Zoning: SP ZONE
- Special conditions: Standard
Construction
Type & style
- Home type: Condo
- Property subtype: Condominium
- Attached to another structure: Yes
Materials
- Roof: Tile
Condition
- Turnkey
- New construction: No
- Year built: 1997
Utilities & green energy
- Electric: Standard
- Sewer: Public Sewer
- Water: Public
- Utilities for property: Cable Connected, Electricity Connected, Natural Gas Connected, Phone Connected, Sewer Connected, See Remarks, Water Connected
Community & neighborhood
Security
- Security features: Carbon Monoxide Detector(s), Smoke Detector(s)
Community
- Community features: Curbs, Street Lights, Sidewalks, Pool
Location
- Region: Riverside
HOA & financial
HOA
- Has HOA: Yes
- HOA fee: $353 monthly
- Amenities included: Outdoor Cooking Area, Picnic Area, Pool, Spa/Hot Tub
- Association name: The Four Seasons Villa
- Association phone: 951-682-1000
Other
Other facts
- Listing terms: Cash,Conventional,Contract,FHA,Submit,VA Loan
Price history
| Date | Event | Price |
|---|---|---|
| 6/26/2025 | Sold | $545,000-0.7%$419/sqft |
Source: | ||
| 5/12/2025 | Pending sale | $549,000$422/sqft |
Source: | ||
| 4/17/2025 | Listed for sale | $549,000+9.8%$422/sqft |
Source: | ||
| 11/17/2023 | Sold | $500,000-2.9%$385/sqft |
Source: Public Record | ||
| 10/24/2023 | Pending sale | $515,000$396/sqft |
Source: | ||
Public tax history
| Year | Property taxes | Tax assessment |
|---|---|---|
| 2025 | $7,058 +3.7% | $510,000 +2% |
| 2024 | $6,809 +125.3% | $500,000 +184.7% |
| 2023 | $3,022 +12.6% | $175,641 +2% |
Find assessor info on the county website
Neighborhood: 92503
Nearby schools
GreatSchools rating
- 6/10Lake Hills Elementary SchoolGrades: K-5Distance: 1.8 mi
- 6/10Ysmael Villegas Middle SchoolGrades: 6-8Distance: 0.3 mi
- 7/10Hillcrest High SchoolGrades: 9-12Distance: 1.6 mi
Schools provided by the listing agent
- Elementary: Lake Hills
- Middle: Villegas
- High: Hillcrest
Source: CRMLS. This data may not be complete. We recommend contacting the local school district to confirm school assignments for this home.
Get a cash offer in 3 minutes
Find out how much your home could sell for in as little as 3 minutes with a no-obligation cash offer.
$540,300
Get a cash offer in 3 minutes
Find out how much your home could sell for in as little as 3 minutes with a no-obligation cash offer.
$540,300


