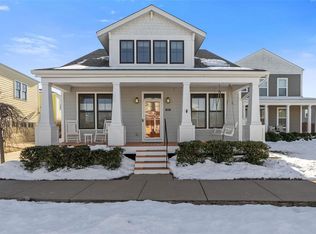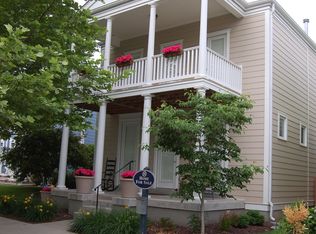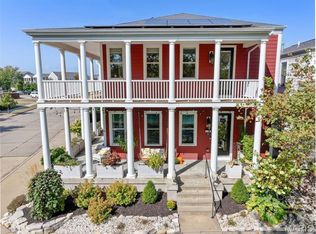Tracy Raspberry 314-713-3234,
Keller Williams Chesterfield,
Meleiah D Raspberry 314-920-3078,
Keller Williams Chesterfield
3709 Arpent St, Saint Charles, MO 63301
Home value
$455,700
$424,000 - $488,000
$2,688/mo
Loading...
Owner options
Explore your selling options
What's special
Zillow last checked: 8 hours ago
Listing updated: November 02, 2025 at 02:52pm
Tracy Raspberry 314-713-3234,
Keller Williams Chesterfield,
Meleiah D Raspberry 314-920-3078,
Keller Williams Chesterfield
Patti M Greenemay, 2004024959
Janet McAfee Inc.
Facts & features
Interior
Bedrooms & bathrooms
- Bedrooms: 4
- Bathrooms: 3
- Full bathrooms: 2
- 1/2 bathrooms: 1
- Main level bathrooms: 1
Primary bedroom
- Description: Primary Bedroom is a luxury suite with a balcony to sit out and relax on. Spa luxury bath is a must see.
- Features: Floor Covering: Carpeting
- Level: Upper
Bedroom 2
- Description: Spacious bedroom can accommodate a king-sized bed. Has newer carpeting
- Features: Floor Covering: Carpeting
- Level: Upper
Bedroom 3
- Description: Spacious 3rd bedroom with newer carpeting can accommodate a king sized bed
- Features: Floor Covering: Carpeting
- Level: Upper
Bedroom 4
- Description: Spacious bedroom with newer carpeting can accommodate king size bed
- Features: Floor Covering: Carpeting
- Level: Upper
Primary bathroom
- Features: Floor Covering: Ceramic Tile
- Level: Upper
Bathroom 2
- Features: Floor Covering: Ceramic Tile
- Level: Upper
Bathroom 3
- Description: Convenient main level bath
- Features: Floor Covering: Ceramic Tile
- Level: Main
Basement
- Description: Nice full basement just awaiting your finishing touches
- Level: Lower
Dining room
- Features: Floor Covering: Wood
- Level: Main
Family room
- Description: Intimate Family Room with gas Fireplace
- Features: Floor Covering: Wood
- Level: Main
Family room
- Description: Upper family room adds additional privacy with no restrictions also has newer carpeting
- Features: Floor Covering: Carpeting
- Level: Upper
Great room
- Description: Lovely Great Room with Gleaming hardwood Flooring
- Features: Floor Covering: Wood
- Level: Main
Kitchen
- Description: Cooks delight Kitchen with newer stainless steel appliances pantry closet and breakfast bar
- Features: Floor Covering: Wood
- Level: Main
Laundry
- Description: Convenient upper level laundry room
- Features: Floor Covering: Luxury Vinyl Tile
- Level: Main
Heating
- Natural Gas
Cooling
- Central Air
Appliances
- Included: ENERGY STAR Qualified Appliances, Stainless Steel Appliance(s), Gas Cooktop, Dishwasher, ENERGY STAR Qualified Dishwasher, Disposal, Exhaust Fan, Microwave, Gas Oven, Range, Gas Range, Refrigerator, ENERGY STAR Qualified Refrigerator, Tankless Water Heater
- Laundry: 2nd Floor
Features
- Breakfast Bar, Breakfast Room, Built-in Features, Butler Pantry, Ceiling Fan(s), Custom Cabinetry, Dining/Living Room Combo, Double Vanity, Eat-in Kitchen, Granite Counters, High Ceilings, High Speed Internet, See Remarks, Separate Dining, Separate Shower, Vaulted Ceiling(s), Walk-In Closet(s)
- Flooring: Carpet, Ceramic Tile, Hardwood
- Doors: Panel Door(s), Storm Door(s)
- Windows: Bay Window(s), Blinds, Drapes, Storm Window(s), Tilt-In Windows, Window Coverings, Window Treatments
- Basement: Full
- Number of fireplaces: 1
- Fireplace features: Family Room, Gas
Interior area
- Total structure area: 2,080
- Total interior livable area: 2,080 sqft
- Finished area above ground: 2,080
Property
Parking
- Total spaces: 2
- Parking features: Additional Parking, Garage, Garage Door Opener, Garage Faces Rear, Lighted
- Attached garage spaces: 2
Features
- Levels: Two
- Patio & porch: Front Porch, Patio, Porch, Rear Porch, Side Porch, Terrace, Wrap Around
- Exterior features: Balcony, Lighting
- Has private pool: Yes
- Fencing: Fenced
- Has view: Yes
- Waterfront features: Waterfront, Beach Access, Canal Access, Lake, Lake Front, Lake Privileges
Lot
- Size: 3,049 sqft
- Features: Corner Lot, Front Yard, Landscaped, Some Trees, Views, Waterfront
Details
- Additional structures: Pool House
- Parcel number: 5116BA639008361.0000000
- Special conditions: Standard
Construction
Type & style
- Home type: SingleFamily
- Architectural style: Contemporary,Modern
- Property subtype: Single Family Residence
Materials
- Vinyl Siding
- Roof: Architectural Shingle
Condition
- Updated/Remodeled
- New construction: No
- Year built: 2008
Details
- Builder name: Whittiker
- Warranty included: Yes
Utilities & green energy
- Electric: Ameren
- Sewer: Public Sewer
- Water: Public
- Utilities for property: Cable Available, Electricity Available, Electricity Connected, Natural Gas Available, Natural Gas Connected, Phone Available, Phone Connected, Sewer Available, Sewer Connected, Underground Utilities, Water Available
Green energy
- Energy efficient items: Appliances, Thermostat, Water Heater
Community & neighborhood
Security
- Security features: Security System, Smoke Detector(s)
Community
- Community features: Clubhouse, Curbs, Fishing, Lake, Park, Playground, Pool, Restaurant, Sidewalks, Street Lights
Location
- Region: Saint Charles
- Subdivision: New Town
HOA & financial
HOA
- Has HOA: Yes
- HOA fee: $885 annually
- Amenities included: Association Management, Beach Access, Beach Rights, Boating, Clubhouse, Lake, Parking, Playground, Recreation Facilities, Resident Management
- Services included: Clubhouse, Maintenance Grounds, Maintenance Parking/Roads, Common Area Maintenance, Pool, Recreational Facilities
- Association name: New Town of St.Charles
Other
Other facts
- Listing terms: Cash,Conventional,FHA,VA Loan
- Ownership: Private
- Road surface type: Asphalt, Concrete, Paved
Price history
| Date | Event | Price |
|---|---|---|
| 10/30/2025 | Sold | -- |
Source: | ||
| 10/15/2025 | Pending sale | $470,000$226/sqft |
Source: | ||
| 8/25/2025 | Listed for sale | $470,000+11.9%$226/sqft |
Source: | ||
| 7/7/2025 | Listing removed | $4,400$2/sqft |
Source: Zillow Rentals | ||
| 7/4/2025 | Price change | $4,400+29.4%$2/sqft |
Source: Zillow Rentals | ||
Public tax history
| Year | Property taxes | Tax assessment |
|---|---|---|
| 2024 | $4,697 0% | $70,038 |
| 2023 | $4,699 +19.1% | $70,038 +23.6% |
| 2022 | $3,945 | $56,650 |
Find assessor info on the county website
Neighborhood: 63301
Nearby schools
GreatSchools rating
- 7/10Orchard Farm Elementary SchoolGrades: K-5Distance: 5.2 mi
- 6/10Orchard Farm Middle SchoolGrades: 6-8Distance: 5.1 mi
- 6/10Orchard Farm Sr. High SchoolGrades: 9-12Distance: 5.3 mi
Schools provided by the listing agent
- Elementary: Orchard Farm Elem.
- Middle: Orchard Farm Middle
- High: Orchard Farm Sr. High
Source: MARIS. This data may not be complete. We recommend contacting the local school district to confirm school assignments for this home.
Get a cash offer in 3 minutes
Find out how much your home could sell for in as little as 3 minutes with a no-obligation cash offer.
$455,700
Get a cash offer in 3 minutes
Find out how much your home could sell for in as little as 3 minutes with a no-obligation cash offer.
$455,700


