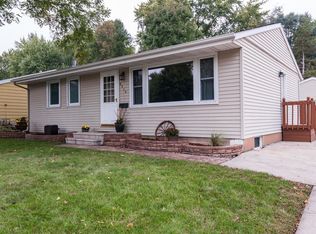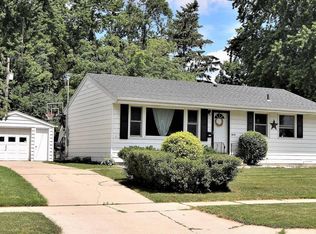Beautifully remodeled home. Move in ready! Home includes stainless steel kitchen appliances, brand new granite countertops, under cabinet lighting, furnace, AC, water softener, newly remodeled basement, brand new washer and dryer and brand new stainless steel stove. All work and replacements were made from 2018-present. Original hardwoods floors throughout main floor, private fenced backyard with a large patio. Home is located in a highly desirable NW neighborhood only a few minutes from downtown Rochester.
This property is off market, which means it's not currently listed for sale or rent on Zillow. This may be different from what's available on other websites or public sources.

