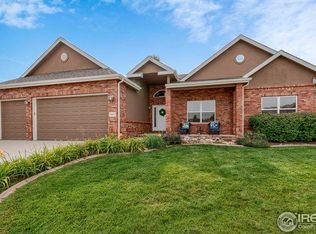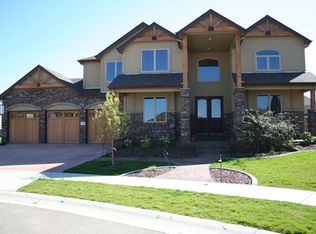Sold for $995,000 on 01/02/24
$995,000
3708 Wild View Dr, Fort Collins, CO 80528
5beds
4,781sqft
Residential-Detached, Residential
Built in 2004
0.3 Acres Lot
$1,059,700 Zestimate®
$208/sqft
$4,680 Estimated rent
Home value
$1,059,700
$1.01M - $1.12M
$4,680/mo
Zestimate® history
Loading...
Owner options
Explore your selling options
What's special
A must-see two-story home in the sought-after Fossil Lake Ranch subdivision. Many significant mechanical upgrades were completed in 2023, including a new furnace/AC, replacement of window panes, new carpet throughout, and a roof replacement in 2019 with a Class 4 shingle! You'll appreciate the spacious backyard with a sport court, vaulted ceilings, four generous bedrooms, and a large loft or flexible space upstairs. The main floor features an open floor plan with hardwood floors, a living room with soaring ceilings, a dining room, and a kitchen with a professional oven and Tharp alder cabinets. The family room boasts a gas fireplace and an adjacent bedroom/office with a walk-in closet and a 3/4 bath on the main floor, perfect for multi-generational living. Relax in your roomy primary suite with a five-piece luxury bath and a walk-in closet. The basement is the perfect spot for entertaining, complete with a wet bar, a fifth bedroom, a full bath, a game area, and a theater space. Step outside to the large concrete patio or enjoy basketball, tennis, or pickleball! This prime location is near Twin Silo Park, Zach Elementary, Kinard, Fossil Ridge, I-25, and the Harmony Corridor. Check it out!
Zillow last checked: 8 hours ago
Listing updated: August 02, 2024 at 04:58am
Listed by:
Jennifer Kelly 970-581-9005,
Megan Kelly 970-568-6843
Bought with:
Gia Cordari
Elevations Real Estate, LLC
Source: IRES,MLS#: 996690
Facts & features
Interior
Bedrooms & bathrooms
- Bedrooms: 5
- Bathrooms: 4
- Full bathrooms: 2
- 3/4 bathrooms: 2
Primary bedroom
- Area: 304
- Dimensions: 19 x 16
Bedroom 2
- Area: 154
- Dimensions: 14 x 11
Bedroom 3
- Area: 154
- Dimensions: 14 x 11
Bedroom 4
- Area: 144
- Dimensions: 12 x 12
Bedroom 5
- Area: 120
- Dimensions: 12 x 10
Dining room
- Area: 144
- Dimensions: 12 x 12
Family room
- Area: 240
- Dimensions: 16 x 15
Kitchen
- Area: 182
- Dimensions: 14 x 13
Living room
- Area: 272
- Dimensions: 17 x 16
Heating
- Forced Air
Cooling
- Central Air
Appliances
- Included: Gas Range/Oven, Dishwasher, Refrigerator, Bar Fridge
- Laundry: Washer/Dryer Hookups, Main Level
Features
- Study Area, Satellite Avail, High Speed Internet, Separate Dining Room, Open Floorplan, Walk-In Closet(s), Loft, Kitchen Island, Open Floor Plan, Walk-in Closet, Media Room
- Flooring: Wood, Wood Floors, Tile, Carpet
- Basement: Full,Partially Finished
- Has fireplace: Yes
- Fireplace features: Gas, Gas Log, Living Room
Interior area
- Total structure area: 4,764
- Total interior livable area: 4,781 sqft
- Finished area above ground: 3,194
- Finished area below ground: 1,570
Property
Parking
- Total spaces: 3
- Parking features: Garage - Attached
- Attached garage spaces: 3
- Details: Garage Type: Attached
Features
- Levels: Two
- Stories: 2
- Patio & porch: Patio
- Exterior features: Lighting
Lot
- Size: 0.30 Acres
- Features: Curbs, Gutters, Sidewalks, Lawn Sprinkler System
Details
- Parcel number: R1628078
- Zoning: LMN
- Special conditions: Private Owner
Construction
Type & style
- Home type: SingleFamily
- Architectural style: Contemporary/Modern
- Property subtype: Residential-Detached, Residential
Materials
- Wood/Frame, Brick
- Roof: Composition
Condition
- Not New, Previously Owned
- New construction: No
- Year built: 2004
Utilities & green energy
- Electric: Electric, City of FTC
- Gas: Natural Gas, Xcel
- Sewer: District Sewer
- Water: District Water, Ftc-Lvnd
- Utilities for property: Natural Gas Available, Electricity Available, Cable Available
Community & neighborhood
Community
- Community features: Clubhouse, Pool, Playground, Hiking/Biking Trails
Location
- Region: Fort Collins
- Subdivision: Fossil Lake
HOA & financial
HOA
- Has HOA: Yes
- HOA fee: $765 annually
- Services included: Common Amenities, Management
Other
Other facts
- Listing terms: Cash,Conventional
- Road surface type: Paved, Asphalt
Price history
| Date | Event | Price |
|---|---|---|
| 1/2/2024 | Sold | $995,000$208/sqft |
Source: | ||
| 12/16/2023 | Pending sale | $995,000$208/sqft |
Source: | ||
| 11/2/2023 | Price change | $995,000-2.9%$208/sqft |
Source: | ||
| 10/10/2023 | Price change | $1,025,000-4.7%$214/sqft |
Source: | ||
| 9/25/2023 | Listed for sale | $1,075,000+164.3%$225/sqft |
Source: | ||
Public tax history
| Year | Property taxes | Tax assessment |
|---|---|---|
| 2024 | $6,008 +21.1% | $68,206 -1% |
| 2023 | $4,959 -1.1% | $68,868 +33.9% |
| 2022 | $5,014 +8.7% | $51,431 -2.8% |
Find assessor info on the county website
Neighborhood: Fossil Lake
Nearby schools
GreatSchools rating
- 9/10Zach Elementary SchoolGrades: K-5Distance: 0.2 mi
- 7/10Preston Middle SchoolGrades: 6-8Distance: 1.3 mi
- 8/10Fossil Ridge High SchoolGrades: 9-12Distance: 0.8 mi
Schools provided by the listing agent
- Elementary: Zach
- Middle: Preston
- High: Fossil Ridge
Source: IRES. This data may not be complete. We recommend contacting the local school district to confirm school assignments for this home.
Get a cash offer in 3 minutes
Find out how much your home could sell for in as little as 3 minutes with a no-obligation cash offer.
Estimated market value
$1,059,700
Get a cash offer in 3 minutes
Find out how much your home could sell for in as little as 3 minutes with a no-obligation cash offer.
Estimated market value
$1,059,700


