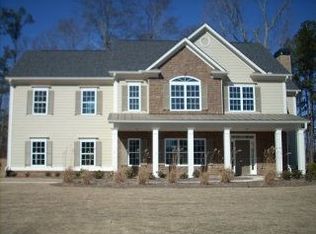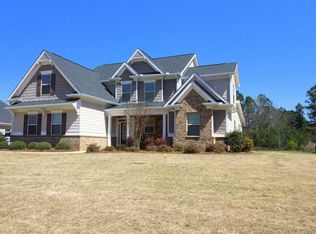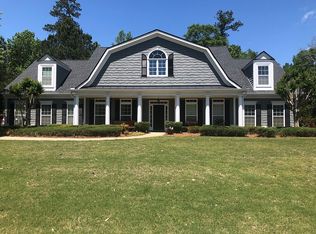Welcome to 3708 Whitlow Ridge Drive! This stunning, craftsman style home is located in the desirable swim/ tennis community of Whitlow Creek and is zoned for Oconee County Schools! When you walk through the front door, you will be blown away by the spaciousness of this home's open floor plan. The high ceilings, hardwood floors, and natural light in this home will add to its appeal! The kitchen features a huge island with adorable pendant lights above, a gas stove and cooktop, and granite counter tops. The walk-in pantry is adorned with a barn door giving it that fresh, farmhouse feel. The large kitchen opens to an eating area and spacious family room. The family room features symmetric built-in shelving/ cabinets framing either side of the gorgeous gas fireplace. Perfect for those soon to be cool Autumn nights! The mud/ laundry area of this home will be one of your favorite features because of its functionality and cuteness! There are built-in cubbies in the mud room offering plenty of storage, and a built-in desk in the large laundry room. The owner's suite is on the main floor, along with two additional bedrooms and a full bathroom. Just when you thought this home could not get any better, you will find the newly renovated second floor awaiting you! It is truly a beautiful space that was carefully designed and is brand new! With durable vinyl flooring, an awesome window seat/ bed perfect for curling up with a good book or hosting guests, a large bedroom, and adorable full bath room, this bonus space is a gem! Perfect for guests, kids, a separate office, hosting in-laws.... the possibilities of this space are endless! The outdoor space is wonderful well. The front of the home features a covered front porch perfect for rocking chairs and a swing! The back of the yard is partially fenced with a patio, and huge grassy area. This home is a true find in Oconee County. It's charm and finishing touches throughout will WOW you!
This property is off market, which means it's not currently listed for sale or rent on Zillow. This may be different from what's available on other websites or public sources.


