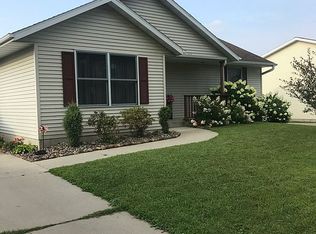Closed
$315,000
3708 Strathmore Ln SE, Rochester, MN 55904
3beds
1,752sqft
Single Family Residence
Built in 1998
9,147.6 Square Feet Lot
$326,400 Zestimate®
$180/sqft
$1,980 Estimated rent
Home value
$326,400
$304,000 - $349,000
$1,980/mo
Zestimate® history
Loading...
Owner options
Explore your selling options
What's special
This delightful property offers the perfect blend of comfort, convenience, and outdoor enjoyment. With 3 bedrooms, 2 bathrooms as well as two living areas this home is spacious. It has a walkout basement which takes you directly to your fully fenced backyard. Situated on the southeast side of Rochester, it offers easy access to a host of amenities and attractions. Enjoy leisurely strolls through Quarry Hill Park, explore nearby orchards, or catch a game at the nearby soccer or baseball fields. With major roadways just moments away, commuting to downtown or to your favorite restaurants and shopping destinations is a breeze.
Zillow last checked: 8 hours ago
Listing updated: June 29, 2025 at 01:27am
Listed by:
Kyle Swanson 507-226-4430,
eXp Realty,
Chris Wesely 715-650-0123
Bought with:
Louis Losbanos
Fathom Realty MN, LLC
Source: NorthstarMLS as distributed by MLS GRID,MLS#: 6535908
Facts & features
Interior
Bedrooms & bathrooms
- Bedrooms: 3
- Bathrooms: 2
- Full bathrooms: 1
- 3/4 bathrooms: 1
Bedroom 1
- Level: Main
Bedroom 2
- Level: Main
Bedroom 3
- Level: Lower
Bathroom
- Level: Main
Bathroom
- Level: Lower
Dining room
- Level: Main
Family room
- Level: Lower
Kitchen
- Level: Main
Laundry
- Level: Lower
Living room
- Level: Main
Heating
- Forced Air
Cooling
- Central Air
Appliances
- Included: Dishwasher, Dryer, Microwave, Range, Refrigerator, Washer
Features
- Basement: Block,Daylight,Egress Window(s),Finished,Full,Walk-Out Access
- Has fireplace: No
Interior area
- Total structure area: 1,752
- Total interior livable area: 1,752 sqft
- Finished area above ground: 880
- Finished area below ground: 800
Property
Parking
- Total spaces: 2
- Parking features: Attached, Concrete
- Attached garage spaces: 2
Accessibility
- Accessibility features: None
Features
- Levels: Multi/Split
- Patio & porch: Deck
- Fencing: Chain Link,Full
Lot
- Size: 9,147 sqft
- Dimensions: 60 x 150
Details
- Foundation area: 864
- Parcel number: 630513052923
- Zoning description: Residential-Single Family
Construction
Type & style
- Home type: SingleFamily
- Property subtype: Single Family Residence
Materials
- Vinyl Siding
- Roof: Asphalt
Condition
- Age of Property: 27
- New construction: No
- Year built: 1998
Utilities & green energy
- Gas: Natural Gas
- Sewer: City Sewer/Connected
- Water: City Water/Connected
Community & neighborhood
Location
- Region: Rochester
- Subdivision: East Ridge Sub-Torrens
HOA & financial
HOA
- Has HOA: No
Other
Other facts
- Road surface type: Paved
Price history
| Date | Event | Price |
|---|---|---|
| 6/28/2024 | Sold | $315,000+5%$180/sqft |
Source: | ||
| 5/20/2024 | Pending sale | $299,900$171/sqft |
Source: | ||
| 5/16/2024 | Listed for sale | $299,900+43.6%$171/sqft |
Source: | ||
| 5/8/2018 | Sold | $208,900-0.5%$119/sqft |
Source: | ||
| 3/30/2018 | Pending sale | $209,900$120/sqft |
Source: Progressive Real Estate Services, Inc. #4086398 Report a problem | ||
Public tax history
| Year | Property taxes | Tax assessment |
|---|---|---|
| 2025 | $3,327 +15.3% | $268,000 +14.7% |
| 2024 | $2,885 | $233,600 +2.9% |
| 2023 | -- | $227,000 +8.7% |
Find assessor info on the county website
Neighborhood: 55904
Nearby schools
GreatSchools rating
- 2/10Riverside Central Elementary SchoolGrades: PK-5Distance: 2.5 mi
- 8/10Century Senior High SchoolGrades: 8-12Distance: 2.7 mi
- 4/10Kellogg Middle SchoolGrades: 6-8Distance: 3.1 mi
Schools provided by the listing agent
- Elementary: Riverside Central
- Middle: Kellogg
- High: Century
Source: NorthstarMLS as distributed by MLS GRID. This data may not be complete. We recommend contacting the local school district to confirm school assignments for this home.
Get a cash offer in 3 minutes
Find out how much your home could sell for in as little as 3 minutes with a no-obligation cash offer.
Estimated market value$326,400
Get a cash offer in 3 minutes
Find out how much your home could sell for in as little as 3 minutes with a no-obligation cash offer.
Estimated market value
$326,400
