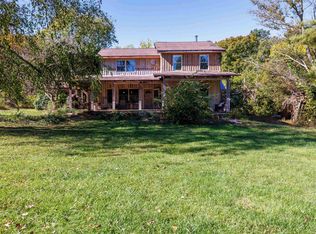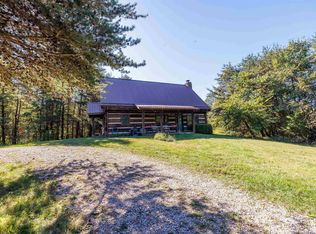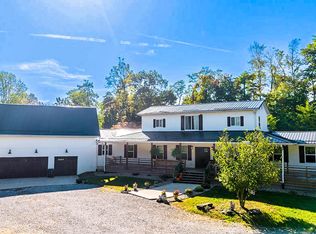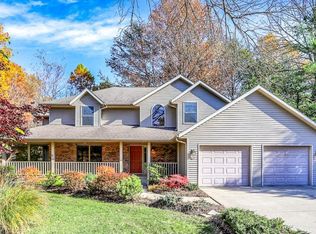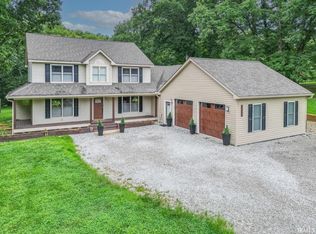This 3873 square foot single family home has 5 bedrooms and 3.0 bathrooms. This home is located at 3708 State Ferry Rd, Solsberry, IN 47459.
For sale
$750,000
3708 State Ferry Rd, Solsberry, IN 47459
5beds
3baths
3,873sqft
Est.:
Single Family Residence
Built in 1958
27.5 Acres Lot
$-- Zestimate®
$194/sqft
$-- HOA
What's special
- 68 days |
- 583 |
- 21 |
Zillow last checked: 8 hours ago
Listed by:
Gabrielle Getts,
Coffey Realty & Auction
Source: United Country,MLS#: 13055-370800
Tour with a local agent
Facts & features
Interior
Bedrooms & bathrooms
- Bedrooms: 5
- Bathrooms: 3
Features
- Has basement: No
- Has fireplace: No
Interior area
- Total structure area: 3,873
- Total interior livable area: 3,873 sqft
Property
Lot
- Size: 27.5 Acres
Details
- Parcel number: 601736300560000016
Construction
Type & style
- Home type: SingleFamily
- Property subtype: Single Family Residence
Condition
- Year built: 1958
Community & HOA
Location
- Region: Solsberry
Financial & listing details
- Price per square foot: $194/sqft
- Tax assessed value: $985,300
- Annual tax amount: $11,317
- Date on market: 12/5/2025
- Lease term: Contact For Details
Estimated market value
Not available
Estimated sales range
Not available
$3,246/mo
Price history
Price history
| Date | Event | Price |
|---|---|---|
| 12/5/2025 | Listed for sale | $750,000-40%$194/sqft |
Source: United Country #13055-370800 Report a problem | ||
| 7/24/2025 | Listing removed | $1,249,000 |
Source: | ||
| 7/17/2025 | Price change | $1,249,000-3.8% |
Source: | ||
| 6/4/2025 | Price change | $1,299,000-4.8% |
Source: | ||
| 4/7/2025 | Price change | $1,365,000-0.7% |
Source: | ||
Public tax history
Public tax history
| Year | Property taxes | Tax assessment |
|---|---|---|
| 2024 | $11,317 -3.1% | $985,300 +7.3% |
| 2023 | $11,683 +11.3% | $918,400 +4.8% |
| 2022 | $10,499 +6.5% | $876,000 +25.1% |
Find assessor info on the county website
BuyAbility℠ payment
Est. payment
$3,590/mo
Principal & interest
$2908
Property taxes
$419
Home insurance
$263
Climate risks
Neighborhood: 47459
Nearby schools
GreatSchools rating
- 7/10Mccormick's Creek Elementary SchoolGrades: K-6Distance: 6.8 mi
- 7/10Owen Valley Middle SchoolGrades: 7-8Distance: 9.5 mi
- 4/10Owen Valley Community High SchoolGrades: 9-12Distance: 9.5 mi
- Loading
- Loading
