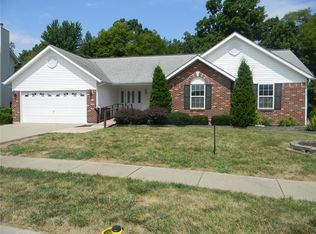Closed
Listing Provided by:
Steve T Spry 314-792-9315,
DRG - Delhougne Realty Group
Bought with: Realty Executives of St. Louis
Price Unknown
3708 Silver Ridge Dr, Saint Peters, MO 63376
4beds
3,136sqft
Single Family Residence
Built in 1994
0.39 Acres Lot
$495,700 Zestimate®
$--/sqft
$3,068 Estimated rent
Home value
$495,700
$471,000 - $520,000
$3,068/mo
Zestimate® history
Loading...
Owner options
Explore your selling options
What's special
Rare opportunity to own a spacious well maintained home in sought-after Hackman Estates. This gorgeous home features 4 bedrooms and 4 bathrooms in over 3,000 SF of living space including a finished lower level. Relaxing family room with wood-burning fireplace and huge bay window with plenty of natural light. The kitchen has custom cabinetry, an eat-in kitchen, and a separate dining room. Laundry on the main level, granite island and stainless steel appliances, and a wet bar. Upstairs: Generous master with skylight, huge walk-in closet, updated luxury master bath w/ whirlpool, and separate shower. Double vanity sinks in both bathrooms on the upper level. Large level backyard partially fenced that backs to woods. In-ground irrigation system. Above-ground pool. Both refrigerators stay. Oversize two-car garage. Security lighting on the exterior of the home.
Zillow last checked: 8 hours ago
Listing updated: April 28, 2025 at 05:49pm
Listing Provided by:
Steve T Spry 314-792-9315,
DRG - Delhougne Realty Group
Bought with:
Kimberly M DeLapp, 2010012160
Realty Executives of St. Louis
Source: MARIS,MLS#: 23009497 Originating MLS: St. Louis Association of REALTORS
Originating MLS: St. Louis Association of REALTORS
Facts & features
Interior
Bedrooms & bathrooms
- Bedrooms: 4
- Bathrooms: 4
- Full bathrooms: 2
- 1/2 bathrooms: 2
- Main level bathrooms: 1
Primary bedroom
- Features: Floor Covering: Carpeting, Wall Covering: Some
- Level: Upper
- Area: 289
- Dimensions: 17x17
Bedroom
- Features: Floor Covering: Carpeting, Wall Covering: Some
- Level: Upper
- Area: 143
- Dimensions: 13x11
Bedroom
- Features: Floor Covering: Carpeting, Wall Covering: Some
- Level: Upper
- Area: 143
- Dimensions: 13x11
Bedroom
- Features: Floor Covering: Carpeting, Wall Covering: Some
- Level: Upper
- Area: 117
- Dimensions: 13x9
Dining room
- Features: Floor Covering: Carpeting, Wall Covering: Some
- Level: Main
- Area: 143
- Dimensions: 13x11
Family room
- Features: Floor Covering: Carpeting, Wall Covering: Some
- Level: Main
- Area: 182
- Dimensions: 14x13
Heating
- Forced Air, Natural Gas
Cooling
- Gas, Central Air
Appliances
- Included: Humidifier, Gas Water Heater, Dishwasher, Disposal, Gas Cooktop, Microwave, Refrigerator, Stainless Steel Appliance(s)
- Laundry: Main Level
Features
- Double Vanity, Tub, Separate Dining, Walk-In Closet(s), Bar, Kitchen Island, Custom Cabinetry
- Windows: Window Treatments, Bay Window(s)
- Basement: Partially Finished
- Number of fireplaces: 1
- Fireplace features: Wood Burning, Family Room, Recreation Room
Interior area
- Total structure area: 3,136
- Total interior livable area: 3,136 sqft
- Finished area above ground: 2,472
- Finished area below ground: 664
Property
Parking
- Total spaces: 2
- Parking features: Additional Parking, Attached, Garage, Garage Door Opener, Storage, Workshop in Garage
- Attached garage spaces: 2
Features
- Levels: Two
- Patio & porch: Patio
- Pool features: Above Ground
Lot
- Size: 0.39 Acres
- Dimensions: 77' x 255'
- Features: Adjoins Wooded Area, Level
Details
- Parcel number: 3000471560000670000000
- Special conditions: Standard
Construction
Type & style
- Home type: SingleFamily
- Architectural style: Other,Traditional
- Property subtype: Single Family Residence
Materials
- Brick Veneer
Condition
- Year built: 1994
Utilities & green energy
- Sewer: Public Sewer
- Water: Public
Community & neighborhood
Location
- Region: Saint Peters
- Subdivision: Hackman Estates #4
Other
Other facts
- Listing terms: Cash,Conventional,FHA,VA Loan
- Ownership: Private
- Road surface type: Concrete
Price history
| Date | Event | Price |
|---|---|---|
| 4/4/2023 | Sold | -- |
Source: | ||
| 3/18/2023 | Pending sale | $455,000$145/sqft |
Source: | ||
| 3/17/2023 | Listed for sale | $455,000$145/sqft |
Source: | ||
| 3/14/2023 | Pending sale | $455,000$145/sqft |
Source: | ||
| 3/12/2023 | Listed for sale | $455,000$145/sqft |
Source: | ||
Public tax history
Tax history is unavailable.
Neighborhood: 63376
Nearby schools
GreatSchools rating
- 8/10Henderson Elementary SchoolGrades: K-5Distance: 0.6 mi
- 7/10Hollenbeck Middle SchoolGrades: 6-8Distance: 3.6 mi
- 8/10Francis Howell North High SchoolGrades: 9-12Distance: 1.1 mi
Schools provided by the listing agent
- Elementary: Henderson Elem.
- Middle: Hollenbeck Middle
- High: Francis Howell North High
Source: MARIS. This data may not be complete. We recommend contacting the local school district to confirm school assignments for this home.
Get a cash offer in 3 minutes
Find out how much your home could sell for in as little as 3 minutes with a no-obligation cash offer.
Estimated market value$495,700
Get a cash offer in 3 minutes
Find out how much your home could sell for in as little as 3 minutes with a no-obligation cash offer.
Estimated market value
$495,700
