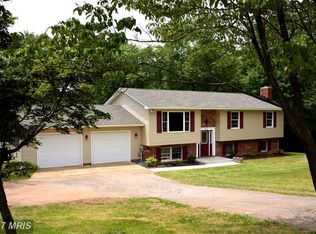Sold for $535,000
$535,000
3708 Salem Bottom Rd, Westminster, MD 21157
4beds
2,188sqft
Single Family Residence
Built in 1977
1.58 Acres Lot
$560,000 Zestimate®
$245/sqft
$3,028 Estimated rent
Home value
$560,000
$510,000 - $616,000
$3,028/mo
Zestimate® history
Loading...
Owner options
Explore your selling options
What's special
This beautiful rancher sits on a premium 1.58-acre lot, showcasing custom woodwork throughout and a sun-filled open floor plan with inviting living and dining areas and a finished, walkout lower level. You’ll love preparing your favorite meals in the spacious kitchen featuring granite countertops, stainless-steel appliances, and a peninsula island with a breakfast bar opening to the living and dining areas highlighting an exposed wood beam ceiling, hardwood flooring, and a rustic wood accent wall. Three spacious bedrooms and two full bathrooms are conveniently located down the hall.. Take the stairs to the finished lower level that includes a bedroom and full bathroom, a large storage room with laundry area, and a spacious family room with a wood-burning stove and offers sliding door access to the yard. Outdoor living is enhanced with an expansive ground deck and patio with a pergola in a beautifully landscaped yard with two storage sheds, and a fenced dog run. Recent updates include the HVAC and water heater. Discover the perfect blend of style, comfort, and convenience in this fantastic home.
Zillow last checked: 8 hours ago
Listing updated: September 19, 2024 at 02:34pm
Listed by:
Aurora Smith 301-509-1538,
Northrop Realty
Bought with:
Mary Hushour, 635775
Long & Foster Real Estate, Inc.
Source: Bright MLS,MLS#: MDCR2021694
Facts & features
Interior
Bedrooms & bathrooms
- Bedrooms: 4
- Bathrooms: 3
- Full bathrooms: 3
- Main level bathrooms: 2
- Main level bedrooms: 3
Basement
- Area: 1196
Heating
- Heat Pump, Electric
Cooling
- Central Air, Electric
Appliances
- Included: Microwave, Dishwasher, Disposal, Dryer, Refrigerator, Stainless Steel Appliance(s), Washer, Electric Water Heater
- Laundry: Lower Level
Features
- Breakfast Area, Dining Area, Entry Level Bedroom, Exposed Beams, Primary Bath(s), Bathroom - Stall Shower, Bathroom - Tub Shower, Dry Wall, Wood Ceilings, Wood Walls
- Flooring: Carpet, Ceramic Tile, Concrete, Hardwood, Luxury Vinyl, Wood
- Doors: Sliding Glass, Storm Door(s)
- Windows: Double Pane Windows, Screens, Vinyl Clad, Wood Frames
- Basement: Finished,Connecting Stairway,Interior Entry,Exterior Entry,Walk-Out Access,Windows
- Number of fireplaces: 1
- Fireplace features: Brick
Interior area
- Total structure area: 2,484
- Total interior livable area: 2,188 sqft
- Finished area above ground: 1,288
- Finished area below ground: 900
Property
Parking
- Total spaces: 1
- Parking features: Asphalt, Attached Carport, Driveway, Other
- Carport spaces: 1
- Has uncovered spaces: Yes
Accessibility
- Accessibility features: Accessible Approach with Ramp
Features
- Levels: Two
- Stories: 2
- Patio & porch: Porch
- Exterior features: Lighting
- Pool features: None
- Fencing: Partial,Wood
- Has view: Yes
- View description: Garden, Trees/Woods
Lot
- Size: 1.58 Acres
- Features: Front Yard, Landscaped, Rear Yard, SideYard(s), Wooded
Details
- Additional structures: Above Grade, Below Grade
- Parcel number: 0709014756
- Zoning: CONSE
- Special conditions: Standard
Construction
Type & style
- Home type: SingleFamily
- Architectural style: Ranch/Rambler
- Property subtype: Single Family Residence
Materials
- Brick, Combination
- Foundation: Permanent
- Roof: Architectural Shingle
Condition
- New construction: No
- Year built: 1977
Utilities & green energy
- Sewer: On Site Septic
- Water: Well
Community & neighborhood
Security
- Security features: Main Entrance Lock
Location
- Region: Westminster
- Subdivision: None Available
Other
Other facts
- Listing agreement: Exclusive Right To Sell
- Ownership: Fee Simple
Price history
| Date | Event | Price |
|---|---|---|
| 9/3/2024 | Sold | $535,000+1%$245/sqft |
Source: | ||
| 8/1/2024 | Pending sale | $529,900$242/sqft |
Source: | ||
| 7/25/2024 | Listed for sale | $529,900-4.5%$242/sqft |
Source: | ||
| 7/18/2024 | Listing removed | -- |
Source: | ||
| 7/9/2024 | Price change | $555,000-1.8%$254/sqft |
Source: | ||
Public tax history
| Year | Property taxes | Tax assessment |
|---|---|---|
| 2025 | $4,846 +12.9% | $423,500 +11.5% |
| 2024 | $4,291 +4.3% | $379,700 +4.3% |
| 2023 | $4,113 +4.5% | $363,967 -4.1% |
Find assessor info on the county website
Neighborhood: 21157
Nearby schools
GreatSchools rating
- 7/10Winfield Elementary SchoolGrades: PK-5Distance: 1.7 mi
- 6/10Mount Airy Middle SchoolGrades: 6-8Distance: 8.8 mi
- 8/10South Carroll High SchoolGrades: 9-12Distance: 2.1 mi
Schools provided by the listing agent
- District: Carroll County Public Schools
Source: Bright MLS. This data may not be complete. We recommend contacting the local school district to confirm school assignments for this home.
Get a cash offer in 3 minutes
Find out how much your home could sell for in as little as 3 minutes with a no-obligation cash offer.
Estimated market value$560,000
Get a cash offer in 3 minutes
Find out how much your home could sell for in as little as 3 minutes with a no-obligation cash offer.
Estimated market value
$560,000
