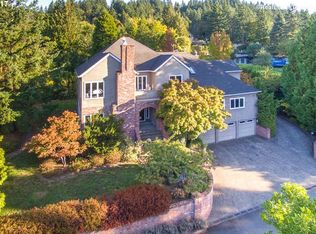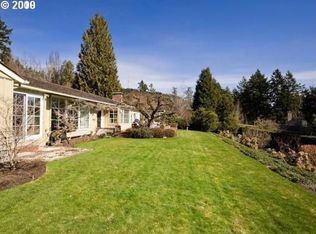Sold
$1,200,000
3708 SW Shattuck Rd, Portland, OR 97221
3beds
3,843sqft
Residential, Single Family Residence
Built in 1993
0.35 Acres Lot
$1,188,500 Zestimate®
$312/sqft
$5,050 Estimated rent
Home value
$1,188,500
$1.09M - $1.30M
$5,050/mo
Zestimate® history
Loading...
Owner options
Explore your selling options
What's special
Built in 1993 this architecturally designed contemporary is nestled in Portland's West Hills just minutes from downtown and OHSU, as well as the western corridor. With a territorial view to the south this impeccably maintained home is flooded with natural light. Just off the formal entry is the home office which doubled as a music room for the owners. The formal living and dining rooms lead you to the heart of the home - the open, thoughtfully designed chef's kitchen. With sleek countertops, high-end appliances and ample storage, it is a homeowner's dream come true. The kitchen seamlessly flows into the family room with its gas fireplace creating a warm and inviting space - ideal for entertaining. The spacious private patio, just off the family room, is the perfect retreat for al fresco dining, entertaining guests or simply reading a book on a sunny afternoon. With its seamless indoor-outdoor flow, this home is designed for enjoying the beauty of the Pacific Northwest year-round. The primary suite on the second floor is complete with a spa-like ensuite bathroom and plenty of closet space. Two bedrooms, full bath and an oversized laundry room with additional storage complete the floor plan. With the spacious 3-car garage you'll have plenty of room for parking and storage, ensuring both convenience and peace of mind. The owners recently installed a generator ensuring comfort during the occasional winter power outages. Located in the highly sought-after Bridlemile Elementary school district, this home offers access to top-rated schools, making it an ideal choice for those seeking an exceptional education for their children.
Zillow last checked: 8 hours ago
Listing updated: June 27, 2024 at 03:14am
Listed by:
Betsy Menefee 503-260-5866,
Windermere Realty Trust,
Tamra Dimmick 503-505-1506,
Windermere Realty Trust
Bought with:
Hyoshim Daisy Ahn, 201219973
Berkshire Hathaway HomeServices NW Real Estate
Source: RMLS (OR),MLS#: 24058024
Facts & features
Interior
Bedrooms & bathrooms
- Bedrooms: 3
- Bathrooms: 4
- Full bathrooms: 2
- Partial bathrooms: 2
- Main level bathrooms: 2
Primary bedroom
- Features: Double Sinks, Ensuite, Soaking Tub, Walkin Closet, Walkin Shower, Wallto Wall Carpet
- Level: Upper
- Area: 357
- Dimensions: 21 x 17
Bedroom 2
- Features: Builtin Features, Closet, Wallto Wall Carpet
- Level: Upper
- Area: 168
- Dimensions: 14 x 12
Bedroom 3
- Features: Builtin Features, Closet, Wallto Wall Carpet
- Level: Upper
- Area: 168
- Dimensions: 14 x 12
Dining room
- Features: Builtin Features, Fireplace, Patio, High Ceilings, Wallto Wall Carpet
- Level: Main
- Area: 304
- Dimensions: 19 x 16
Family room
- Features: Builtin Features, Fireplace, Great Room, Hardwood Floors, Patio, High Ceilings
- Level: Main
- Area: 240
- Dimensions: 16 x 15
Kitchen
- Features: Builtin Refrigerator, Cook Island, Dishwasher, Eat Bar, Eating Area, Gas Appliances, Gourmet Kitchen, Hardwood Floors, Builtin Oven, Double Oven
- Level: Main
- Area: 272
- Width: 16
Living room
- Features: Fireplace, High Ceilings, Wallto Wall Carpet
- Level: Main
- Area: 288
- Dimensions: 18 x 16
Heating
- Forced Air, Fireplace(s)
Cooling
- Central Air
Appliances
- Included: Built In Oven, Built-In Refrigerator, Cooktop, Dishwasher, Disposal, Double Oven, Gas Appliances, Stainless Steel Appliance(s), Washer/Dryer
- Laundry: Laundry Room
Features
- High Ceilings, Soaking Tub, Built-in Features, Walk-In Closet(s), Closet, Great Room, Cook Island, Eat Bar, Eat-in Kitchen, Gourmet Kitchen, Double Vanity, Walkin Shower, Kitchen Island, Pantry
- Flooring: Hardwood, Wall to Wall Carpet
- Basement: None
- Number of fireplaces: 2
- Fireplace features: Gas
Interior area
- Total structure area: 3,843
- Total interior livable area: 3,843 sqft
Property
Parking
- Total spaces: 3
- Parking features: Driveway, Off Street, Garage Door Opener, Attached
- Attached garage spaces: 3
- Has uncovered spaces: Yes
Features
- Stories: 2
- Patio & porch: Patio
- Exterior features: Garden, Gas Hookup, Yard
- Has view: Yes
- View description: Territorial
Lot
- Size: 0.35 Acres
- Features: Corner Lot, Level, Private, Trees, Sprinkler, SqFt 15000 to 19999
Details
- Additional structures: GasHookup
- Parcel number: R229581
Construction
Type & style
- Home type: SingleFamily
- Architectural style: Contemporary
- Property subtype: Residential, Single Family Residence
Materials
- Wood Siding
- Foundation: Slab
- Roof: Composition
Condition
- Resale
- New construction: No
- Year built: 1993
Utilities & green energy
- Gas: Gas Hookup, Gas
- Sewer: Public Sewer
- Water: Public
Community & neighborhood
Security
- Security features: Security System Owned
Location
- Region: Portland
- Subdivision: Bridlemile / West Hills
Other
Other facts
- Listing terms: Cash,Conventional
- Road surface type: Paved
Price history
| Date | Event | Price |
|---|---|---|
| 6/21/2024 | Sold | $1,200,000$312/sqft |
Source: | ||
| 5/24/2024 | Pending sale | $1,200,000$312/sqft |
Source: | ||
| 5/10/2024 | Listed for sale | $1,200,000$312/sqft |
Source: | ||
Public tax history
| Year | Property taxes | Tax assessment |
|---|---|---|
| 2025 | $16,612 +3.4% | $808,000 +3% |
| 2024 | $16,066 -1.3% | $784,470 +3% |
| 2023 | $16,280 +2.9% | $761,630 +3% |
Find assessor info on the county website
Neighborhood: 97221
Nearby schools
GreatSchools rating
- 9/10Bridlemile Elementary SchoolGrades: K-5Distance: 0.3 mi
- 6/10Gray Middle SchoolGrades: 6-8Distance: 1.5 mi
- 8/10Ida B. Wells-Barnett High SchoolGrades: 9-12Distance: 2.2 mi
Schools provided by the listing agent
- Elementary: Bridlemile
- Middle: Robert Gray
- High: Ida B Wells
Source: RMLS (OR). This data may not be complete. We recommend contacting the local school district to confirm school assignments for this home.
Get a cash offer in 3 minutes
Find out how much your home could sell for in as little as 3 minutes with a no-obligation cash offer.
Estimated market value$1,188,500
Get a cash offer in 3 minutes
Find out how much your home could sell for in as little as 3 minutes with a no-obligation cash offer.
Estimated market value
$1,188,500

