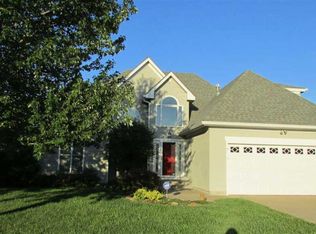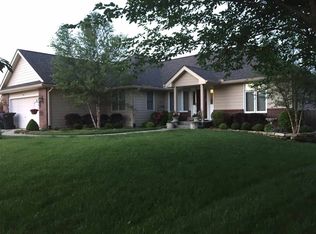Sold
Price Unknown
3708 SW Lincolnshire Rd, Topeka, KS 66610
4beds
3,050sqft
Single Family Residence, Residential
Built in 1993
10,454.4 Square Feet Lot
$369,400 Zestimate®
$--/sqft
$3,320 Estimated rent
Home value
$369,400
$351,000 - $388,000
$3,320/mo
Zestimate® history
Loading...
Owner options
Explore your selling options
What's special
Back on the market, through no fault of the seller. Great 4 bedroom, 2 1/2 bath in the Washburn Rural district. 10+ ceilings in the living room and primary suite. Eat-in kitchen and formal dining room. Primary suite, 1/2 bath and laundry all on the main floor. Large entertaining space in the walk-out basement. Basement also has a surprise for the woodworker in the family, a large shop, with lots of storage and some equipment to get you started! Fully fenced back yard. Ready for you to move in!
Zillow last checked: 8 hours ago
Listing updated: February 28, 2023 at 06:51am
Listed by:
Deb Manning 785-969-8145,
Berkshire Hathaway First
Bought with:
Daniel Kooser, SP00033250
Hawks R/E Professionals
Source: Sunflower AOR,MLS#: 226547
Facts & features
Interior
Bedrooms & bathrooms
- Bedrooms: 4
- Bathrooms: 3
- Full bathrooms: 2
- 1/2 bathrooms: 1
Primary bedroom
- Level: Main
- Area: 182
- Dimensions: 14 x 13
Bedroom 2
- Level: Upper
- Area: 140.12
- Dimensions: 12.4 x 11.3
Bedroom 3
- Level: Upper
- Area: 116.15
- Dimensions: 11.5 x 10.1
Bedroom 4
- Level: Upper
- Area: 132.09
- Dimensions: 11.9 x 11. 1
Dining room
- Level: Main
- Area: 124.3
- Dimensions: 11.3 x 11
Kitchen
- Level: Main
- Area: 231.66
- Dimensions: 21.45 x 10.8
Laundry
- Level: Main
Living room
- Level: Main
- Area: 256.32
- Dimensions: 18.44 x 13.9
Recreation room
- Level: Basement
- Dimensions: 22.7 x 18.3 + 12.3 x 13
Heating
- Natural Gas
Cooling
- Central Air
Appliances
- Included: Electric Range, Dishwasher, Disposal, Humidifier, Cable TV Available
- Laundry: Main Level, Separate Room
Features
- Sheetrock, High Ceilings
- Flooring: Hardwood, Ceramic Tile, Carpet
- Basement: Concrete,Full,Walk-Out Access
- Number of fireplaces: 1
- Fireplace features: One, Living Room
Interior area
- Total structure area: 3,050
- Total interior livable area: 3,050 sqft
- Finished area above ground: 1,850
- Finished area below ground: 1,200
Property
Parking
- Parking features: Attached, Auto Garage Opener(s)
- Has attached garage: Yes
Features
- Patio & porch: Covered
- Fencing: Fenced,Privacy
Lot
- Size: 10,454 sqft
- Features: Sidewalk
Details
- Additional structures: Shed(s)
- Parcel number: R57756
- Special conditions: Standard,Arm's Length
Construction
Type & style
- Home type: SingleFamily
- Property subtype: Single Family Residence, Residential
Condition
- Year built: 1993
Utilities & green energy
- Water: Public
- Utilities for property: Cable Available
Community & neighborhood
Location
- Region: Topeka
- Subdivision: Glenwood
Price history
| Date | Event | Price |
|---|---|---|
| 2/28/2023 | Sold | -- |
Source: | ||
| 2/2/2023 | Pending sale | $315,000$103/sqft |
Source: | ||
| 1/31/2023 | Listed for sale | $315,000$103/sqft |
Source: | ||
| 12/28/2022 | Pending sale | $315,000$103/sqft |
Source: BHHS broker feed #226547 Report a problem | ||
| 11/11/2022 | Price change | $315,000-4.5%$103/sqft |
Source: | ||
Public tax history
| Year | Property taxes | Tax assessment |
|---|---|---|
| 2025 | -- | $38,749 +2% |
| 2024 | $5,978 +4.9% | $37,989 +5% |
| 2023 | $5,699 +8.7% | $36,180 +11% |
Find assessor info on the county website
Neighborhood: Shadywood
Nearby schools
GreatSchools rating
- 8/10Jay Shideler Elementary SchoolGrades: K-6Distance: 1.7 mi
- 6/10Washburn Rural Middle SchoolGrades: 7-8Distance: 3 mi
- 8/10Washburn Rural High SchoolGrades: 9-12Distance: 3 mi
Schools provided by the listing agent
- Elementary: Jay Shideler Elementary School/USD 437
- Middle: Washburn Rural Middle School/USD 437
- High: Washburn Rural High School/USD 437
Source: Sunflower AOR. This data may not be complete. We recommend contacting the local school district to confirm school assignments for this home.

