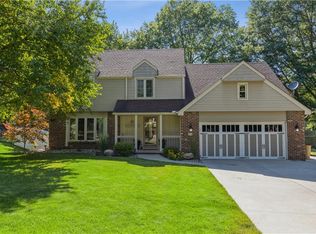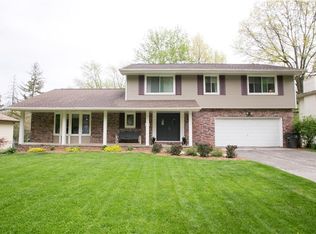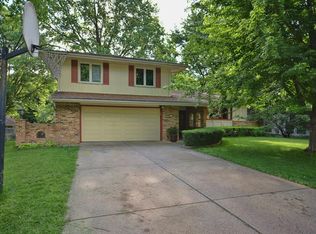Sold for $290,000
$290,000
3708 SW 29th St, Des Moines, IA 50321
3beds
2,082sqft
Single Family Residence
Built in 1974
0.26 Acres Lot
$332,100 Zestimate®
$139/sqft
$2,255 Estimated rent
Home value
$332,100
$312,000 - $352,000
$2,255/mo
Zestimate® history
Loading...
Owner options
Explore your selling options
What's special
This meticulously maintained split-level home stands as a testament to enduring quality and thoughtful ownership. With only two previous owners, the residence boasts a harmonious blend of timeless design and modern amenities. Spanning 2,082 square feet, the property encompasses three bedrooms, three baths, and a two-car garage, as well as a partially finished basement- providing a spacious and comfortable living environment. The well-designed layout of this split-level residence optimizes both form and function, offering a seamless flow between living spaces. The home features a charming deck that invites relaxation and enjoyment of the surrounding natural beauty. The exterior is complemented by a well-maintained yard, adorned with mature trees, creating a picturesque setting. The neighborhood's time-honored charm and enduring appeal contribute to the overall allure of the home. This residence is not just a house; it is a part of a welcoming community where residents take pride in their surroundings. Additionally, the property's prime location places it a mere 5 minutes from downtown Des Moines, offering convenience without sacrificing the peace and quiet of suburban living. This home is a rare find—a meticulously cared-for property in a desirable location with a rich history. Its enduring design, thoughtful maintenance, and prime location make it a standout choice for those seeking a residence that seamlessly combines classic charm with contemporary comfort.
Zillow last checked: 8 hours ago
Listing updated: February 02, 2024 at 10:30am
Listed by:
Erin Rundall (515)326-0369,
Keller Williams Realty GDM,
Walker Gillotti 515-326-0763,
Keller Williams Realty GDM
Bought with:
Horstman, James
Hunziker & Associates, Inc.
Source: DMMLS,MLS#: 685960 Originating MLS: Des Moines Area Association of REALTORS
Originating MLS: Des Moines Area Association of REALTORS
Facts & features
Interior
Bedrooms & bathrooms
- Bedrooms: 3
- Bathrooms: 3
- Full bathrooms: 1
- 3/4 bathrooms: 1
- 1/2 bathrooms: 1
Heating
- Forced Air, Gas, Natural Gas
Cooling
- Central Air
Appliances
- Included: Dryer, Dishwasher, Freezer, Microwave, Refrigerator, Stove, Washer
- Laundry: Main Level
Features
- Eat-in Kitchen, Window Treatments
- Flooring: Carpet
- Basement: Partially Finished
- Number of fireplaces: 1
- Fireplace features: Gas Log, Wood Burning
Interior area
- Total structure area: 2,082
- Total interior livable area: 2,082 sqft
- Finished area below ground: 0
Property
Parking
- Total spaces: 2
- Parking features: Attached, Garage, Two Car Garage
- Attached garage spaces: 2
Features
- Levels: Multi/Split
- Patio & porch: Deck
- Exterior features: Deck, Fully Fenced
- Fencing: Chain Link,Full
Lot
- Size: 0.26 Acres
- Dimensions: 90 x 125
- Features: Rectangular Lot
Details
- Parcel number: 01000534036000
- Zoning: RES
Construction
Type & style
- Home type: SingleFamily
- Architectural style: Split Level
- Property subtype: Single Family Residence
Materials
- Brick, Frame
- Foundation: Block
- Roof: Asphalt,Shingle
Condition
- Year built: 1974
Utilities & green energy
- Sewer: Public Sewer
- Water: Public
Community & neighborhood
Security
- Security features: Fire Alarm, Smoke Detector(s)
Location
- Region: Des Moines
Other
Other facts
- Listing terms: Cash,Conventional
- Road surface type: Concrete
Price history
| Date | Event | Price |
|---|---|---|
| 1/31/2024 | Sold | $290,000-1.7%$139/sqft |
Source: | ||
| 1/3/2024 | Pending sale | $295,000$142/sqft |
Source: | ||
| 11/29/2023 | Listed for sale | $295,000$142/sqft |
Source: | ||
Public tax history
| Year | Property taxes | Tax assessment |
|---|---|---|
| 2024 | $5,620 +3.3% | $311,800 |
| 2023 | $5,442 +0.8% | $311,800 +28.2% |
| 2022 | $5,398 -0.8% | $243,200 |
Find assessor info on the county website
Neighborhood: Southwestern Hills
Nearby schools
GreatSchools rating
- 3/10Jefferson Elementary SchoolGrades: K-5Distance: 0.4 mi
- 3/10Brody Middle SchoolGrades: 6-8Distance: 0.5 mi
- 1/10Lincoln High SchoolGrades: 9-12Distance: 1.7 mi
Schools provided by the listing agent
- District: Des Moines Independent
Source: DMMLS. This data may not be complete. We recommend contacting the local school district to confirm school assignments for this home.
Get pre-qualified for a loan
At Zillow Home Loans, we can pre-qualify you in as little as 5 minutes with no impact to your credit score.An equal housing lender. NMLS #10287.


