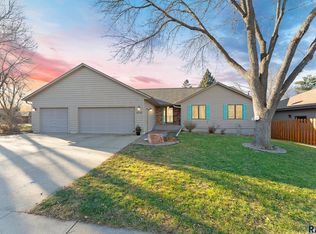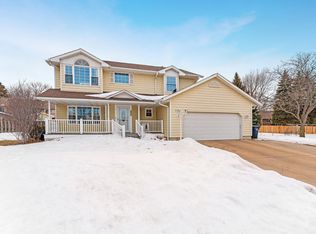Sold for $642,000 on 05/23/25
$642,000
3708 S Matthew Cir, Sioux Falls, SD 57103
4beds
3,620sqft
Single Family Residence
Built in 1992
0.34 Acres Lot
$644,100 Zestimate®
$177/sqft
$3,332 Estimated rent
Home value
$644,100
$612,000 - $683,000
$3,332/mo
Zestimate® history
Loading...
Owner options
Explore your selling options
What's special
Nestled at the top of a peaceful cul-de-sac, this beautiful 2-story home offers the perfect blend of comfort, space, and elegance. Boasting 4 spacious bedrooms, including a luxurious primary suite with a spa-like en-suite, this home is designed for both relaxation and functionality. Three of the four bedrooms feature walk-in closets, providing ample storage. The heart of the home is the expansive open-concept kitchen and family room, perfect for gatherings and everyday living. A formal dining room adds a touch of sophistication for special occasions. Step outside to your huge, beautifully landscaped backyard, where a gorgeous fire pit area creates the ultimate setting for entertaining or unwinding under the stars. This home features a spacious three-stall garage designed for both functionality and convenience. With ample storage space and a dedicated workshop area, it’s perfect for hobbyists, DIY enthusiasts, or those needing extra room for tools and equipment. A built-in staircase leads directly to the basement, providing easy access for additional storage or workspace. Whether you’re a car enthusiast, need room for outdoor gear, or want a well-equipped workshop, this garage has it all! Located in a highly desirable neighborhood, this home offers both privacy and convenience, making it a must-see. Don’t miss your chance to make this exceptional property yours!
Zillow last checked: 8 hours ago
Listing updated: May 28, 2025 at 09:18am
Listed by:
Larissa A Luther,
Better Homes and Gardens Real Estate Beyond,
Brandon P Martens,
Better Homes and Gardens Real Estate Beyond
Bought with:
Sarah R Ekholm
Source: Realtor Association of the Sioux Empire,MLS#: 22501744
Facts & features
Interior
Bedrooms & bathrooms
- Bedrooms: 4
- Bathrooms: 4
- Full bathrooms: 2
- 3/4 bathrooms: 1
- 1/2 bathrooms: 1
Primary bedroom
- Level: Upper
- Area: 360
- Dimensions: 18 x 20
Bedroom 2
- Level: Upper
- Area: 210
- Dimensions: 15 x 14
Bedroom 3
- Level: Upper
- Area: 140
- Dimensions: 10 x 14
Bedroom 4
- Level: Basement
- Area: 168
- Dimensions: 12 x 14
Dining room
- Level: Main
- Area: 165
- Dimensions: 11 x 15
Family room
- Level: Main
- Area: 304
- Dimensions: 19 x 16
Kitchen
- Level: Main
- Area: 176
- Dimensions: 11 x 16
Living room
- Level: Main
- Area: 288
- Dimensions: 16 x 18
Heating
- Natural Gas
Cooling
- Central Air
Appliances
- Included: Electric Range, Microwave, Dishwasher, Refrigerator, Washer, Dryer
Features
- Formal Dining Rm, Master Bath, 3+ Bedrooms Same Level
- Flooring: Carpet, Tile, Wood, Vinyl
- Basement: Full
- Number of fireplaces: 1
- Fireplace features: Electric
Interior area
- Total interior livable area: 3,620 sqft
- Finished area above ground: 2,589
- Finished area below ground: 1,031
Property
Parking
- Total spaces: 3
- Parking features: Garage
- Garage spaces: 3
Features
- Levels: Two
- Patio & porch: Deck
- Fencing: Other
Lot
- Size: 0.34 Acres
- Dimensions: 14600
- Features: City Lot
Details
- Additional structures: Shed(s)
- Parcel number: 57416
Construction
Type & style
- Home type: SingleFamily
- Architectural style: Two Story
- Property subtype: Single Family Residence
Materials
- Brick, Cement Siding
- Roof: Composition
Condition
- Year built: 1992
Utilities & green energy
- Sewer: Public Sewer
- Water: Public
Community & neighborhood
Location
- Region: Sioux Falls
- Subdivision: Brady Est Addn
Other
Other facts
- Listing terms: Conventional
- Road surface type: Curb and Gutter
Price history
| Date | Event | Price |
|---|---|---|
| 5/23/2025 | Sold | $642,000-1.2%$177/sqft |
Source: | ||
| 3/17/2025 | Listed for sale | $649,900$180/sqft |
Source: | ||
Public tax history
| Year | Property taxes | Tax assessment |
|---|---|---|
| 2024 | $6,261 -6.2% | $477,800 |
| 2023 | $6,677 -4.7% | $477,800 +0.9% |
| 2022 | $7,003 +31.8% | $473,700 +36.4% |
Find assessor info on the county website
Neighborhood: 57103
Nearby schools
GreatSchools rating
- 7/10John Harris Elementary - 23Grades: PK-5Distance: 0.2 mi
- 7/10Ben Reifel Middle School - 68Grades: 6-8Distance: 2.1 mi
- 5/10Washington High School - 01Grades: 9-12Distance: 3 mi
Schools provided by the listing agent
- Elementary: John Harris ES
- Middle: Ben Reifel Middle School
- High: Washington HS
- District: Sioux Falls
Source: Realtor Association of the Sioux Empire. This data may not be complete. We recommend contacting the local school district to confirm school assignments for this home.

Get pre-qualified for a loan
At Zillow Home Loans, we can pre-qualify you in as little as 5 minutes with no impact to your credit score.An equal housing lender. NMLS #10287.

