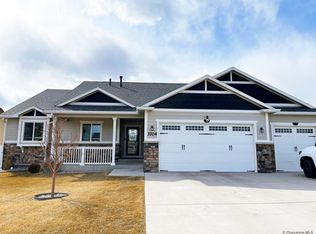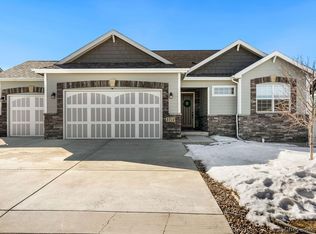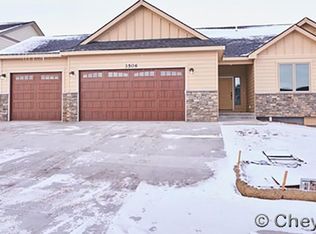Sold
Price Unknown
3708 Rustic Rd, Cheyenne, WY 82009
5beds
3,378sqft
City Residential, Residential
Built in 2018
9,583.2 Square Feet Lot
$559,000 Zestimate®
$--/sqft
$3,380 Estimated rent
Home value
$559,000
$531,000 - $587,000
$3,380/mo
Zestimate® history
Loading...
Owner options
Explore your selling options
What's special
Welcome to 3708 Rustic Road! This beautiful Woods Brothers build is ready to be called your home! Fantastic 5 bedroom, 3 full bathroom, 3 car garage ranch style home in desirable Saddle Ridge. Beautiful natural wood stained with a rich color! Custom grand kitchen includes all stainless steel appliances, granite countertops and two islands - a chef's dream! Vaulted ceilings, gas log fire place, high efficiency furnace, and Central A/C make this house feel like home! Main floor primary bedroom with 5 piece bath including walk-in shower, garden tub, dual vanities and great walk in closet! Step onto the covered deck and enjoy the peaceful nights! The basement is finished with a large family room, 2 large bedrooms and a full bathroom! Don't miss the hidden storage in one of the bedrooms! Additional unfinished storage space as well! *Tonal machine will be removed prior to closing*
Zillow last checked: 8 hours ago
Listing updated: April 15, 2024 at 09:14am
Listed by:
Marc Dempsey 307-631-0333,
#1 Properties
Bought with:
Teresa McCarrel
Coldwell Banker, The Property Exchange
Source: Cheyenne BOR,MLS#: 91127
Facts & features
Interior
Bedrooms & bathrooms
- Bedrooms: 5
- Bathrooms: 3
- Full bathrooms: 3
- Main level bathrooms: 2
Primary bedroom
- Level: Main
- Area: 156
- Dimensions: 13 x 12
Bedroom 2
- Level: Main
- Area: 143
- Dimensions: 13 x 11
Bedroom 3
- Level: Main
- Area: 132
- Dimensions: 12 x 11
Bedroom 4
- Level: Basement
- Area: 252
- Dimensions: 12 x 21
Bedroom 5
- Level: Basement
- Area: 204
- Dimensions: 12 x 17
Bathroom 1
- Features: Full
- Level: Main
Bathroom 2
- Features: Full
- Level: Main
Bathroom 3
- Features: Full
- Level: Basement
Dining room
- Level: Main
- Area: 169
- Dimensions: 13 x 13
Family room
- Level: Basement
- Area: 300
- Dimensions: 20 x 15
Kitchen
- Level: Main
- Area: 169
- Dimensions: 13 x 13
Living room
- Level: Main
- Area: 165
- Dimensions: 15 x 11
Basement
- Area: 1689
Heating
- Forced Air, Natural Gas
Cooling
- Central Air
Appliances
- Included: Dishwasher, Microwave, Range, Refrigerator, Tankless Water Heater
- Laundry: Main Level
Features
- Eat-in Kitchen, Pantry, Vaulted Ceiling(s), Walk-In Closet(s), Main Floor Primary, Stained Natural Trim, Granite Counters
- Flooring: Hardwood, Tile
- Windows: ENERGY STAR Qualified Windows, Low Emissivity Windows, Thermal Windows
- Basement: Partially Finished
- Number of fireplaces: 1
- Fireplace features: One, Gas
Interior area
- Total structure area: 3,378
- Total interior livable area: 3,378 sqft
- Finished area above ground: 1,689
Property
Parking
- Total spaces: 3
- Parking features: 3 Car Attached
- Attached garage spaces: 3
Accessibility
- Accessibility features: None
Features
- Patio & porch: Patio, Covered Deck
- Exterior features: Sprinkler System
- Fencing: Back Yard
Lot
- Size: 9,583 sqft
- Dimensions: 9647
Details
- Parcel number: 14662522000500
- Special conditions: None of the Above
Construction
Type & style
- Home type: SingleFamily
- Architectural style: Ranch
- Property subtype: City Residential, Residential
Materials
- Wood/Hardboard, Stone
- Foundation: Basement
- Roof: Composition/Asphalt
Condition
- New construction: No
- Year built: 2018
Utilities & green energy
- Electric: Black Hills Energy
- Gas: Black Hills Energy
- Sewer: City Sewer
- Water: Public
Green energy
- Green verification: ENERGY STAR Certified Homes
- Energy efficient items: Energy Star Appliances, Thermostat, High Effic. HVAC 95% +, Ceiling Fan
Community & neighborhood
Location
- Region: Cheyenne
- Subdivision: Saddle Ridge
Other
Other facts
- Listing agreement: n
- Listing terms: Cash,Conventional,VA Loan
Price history
| Date | Event | Price |
|---|---|---|
| 4/12/2024 | Sold | -- |
Source: | ||
| 1/28/2024 | Pending sale | $535,000$158/sqft |
Source: | ||
| 11/14/2023 | Price change | $535,000-1.8%$158/sqft |
Source: | ||
| 10/10/2023 | Price change | $545,000-2.5%$161/sqft |
Source: | ||
| 9/2/2023 | Listed for sale | $559,000+24.4%$165/sqft |
Source: | ||
Public tax history
| Year | Property taxes | Tax assessment |
|---|---|---|
| 2024 | $3,532 +0.4% | $49,954 +0.4% |
| 2023 | $3,517 +8.3% | $49,745 +10.6% |
| 2022 | $3,247 +11% | $44,981 +11.3% |
Find assessor info on the county website
Neighborhood: 82009
Nearby schools
GreatSchools rating
- 4/10Saddle Ridge Elementary SchoolGrades: K-6Distance: 0.1 mi
- 3/10Carey Junior High SchoolGrades: 7-8Distance: 2.3 mi
- 4/10East High SchoolGrades: 9-12Distance: 2.6 mi



