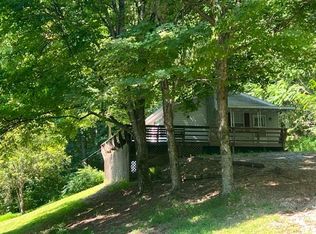Acreage, MTN Views, Hiking and Privacy are only a few ways to describe this beautiful, private one of a kind property. This all brick, one level home in Corryton offers 3 beds, 2 baths, with an additional bonus/safe room that could be a 4th bedroom. This home sits on 8.16 acres and offers an over sized detached 2 car garage, which has electric, water, floor drain and wood burning stove. Updates include a New $18,000 well, drilled in 2018. New dishwasher, washer/dryer. In 2017, New tile flooring and back splash in kitchen, engineered hardwood though out, new front door, light fixtures, fresh paint and much more. Around the property you will see Dogwood trees, Redbuds, Irises, Daffodils and a frog pond with water lilies. Ask about 100% financing and set up your private tour today!!
This property is off market, which means it's not currently listed for sale or rent on Zillow. This may be different from what's available on other websites or public sources.
