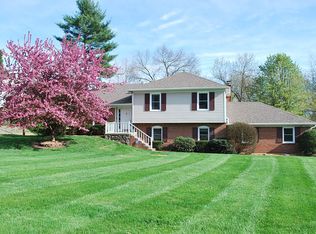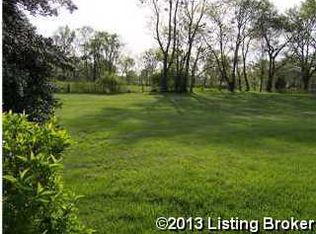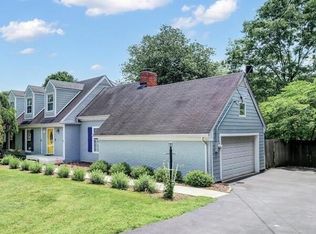Sold for $350,000
$350,000
3708 River Bluff Rd, Prospect, KY 40059
4beds
2,064sqft
Single Family Residence
Built in 1972
0.63 Acres Lot
$402,200 Zestimate®
$170/sqft
$2,394 Estimated rent
Home value
$402,200
$382,000 - $426,000
$2,394/mo
Zestimate® history
Loading...
Owner options
Explore your selling options
What's special
PRICE REDUCED!! Enjoy the best of both worlds at 3708 River Bluff Road. Prospect living and Oldham County schools are just two great features of your wonderful new home! Just 5 minutes from school. This tri-level, corner lot home is built 70's solid yet well maintained with many updates. Step into the spacious foyer and you will immediately see the living room and separate dining room to the right. Straight ahead are the breakfast area and kitchen which are open to the family room below. Upstairs are three bedrooms and two full baths, one located off the primary bedroom. In the lower level is the 4th bedroom, laundry and the great family room with built in cabinetry and marble framed fireplace. The unfinished basement has outside entrance, radon mitigation and over 550 Sq ft of storage space! Attached two car garage completes this home. Schedule your appointment soon. This gem will not last long.
Zillow last checked: 8 hours ago
Listing updated: November 22, 2024 at 07:28pm
Listed by:
John F Wieland 502-419-6934,
Coldwell Banker McMahan
Bought with:
Katrina L Blomquist, 185170
RE/MAX Properties East
Source: GLARMLS,MLS#: 1646104
Facts & features
Interior
Bedrooms & bathrooms
- Bedrooms: 4
- Bathrooms: 3
- Full bathrooms: 3
Bedroom
- Level: Second
- Area: 132.25
- Dimensions: 11.50 x 11.50
Bedroom
- Level: Second
- Area: 115
- Dimensions: 11.50 x 10.00
Bedroom
- Level: Basement
- Area: 143
- Dimensions: 13.00 x 11.00
Primary bathroom
- Level: Second
- Area: 182
- Dimensions: 14.00 x 13.00
Dining room
- Level: First
- Area: 110
- Dimensions: 11.00 x 10.00
Family room
- Level: Basement
- Area: 304.5
- Dimensions: 21.00 x 14.50
Kitchen
- Level: First
- Area: 150
- Dimensions: 15.00 x 10.00
Living room
- Level: First
- Area: 216
- Dimensions: 18.00 x 12.00
Heating
- Forced Air, Natural Gas
Cooling
- Central Air
Features
- Basement: Partially Finished,Unfinished
- Number of fireplaces: 1
Interior area
- Total structure area: 1,374
- Total interior livable area: 2,064 sqft
- Finished area above ground: 1,374
- Finished area below ground: 690
Property
Parking
- Total spaces: 2
- Parking features: Attached
- Attached garage spaces: 2
Features
- Levels: Tri-Level
- Stories: 3
- Patio & porch: Deck
- Fencing: None
Lot
- Size: 0.63 Acres
- Dimensions: 125 x 220
- Features: Corner Lot
Details
- Parcel number: 00
Construction
Type & style
- Home type: SingleFamily
- Property subtype: Single Family Residence
Materials
- Vinyl Siding, Brick
- Foundation: Slab
- Roof: Shingle
Condition
- Year built: 1972
Utilities & green energy
- Sewer: Septic Tank
- Water: Public
- Utilities for property: Electricity Connected, Natural Gas Connected
Community & neighborhood
Location
- Region: Prospect
- Subdivision: City Of River Bluff
HOA & financial
HOA
- Has HOA: No
Price history
| Date | Event | Price |
|---|---|---|
| 12/18/2023 | Sold | $350,000-9.1%$170/sqft |
Source: | ||
| 12/6/2023 | Pending sale | $385,000$187/sqft |
Source: | ||
| 10/20/2023 | Price change | $385,000-3.3%$187/sqft |
Source: | ||
| 9/25/2023 | Listed for sale | $398,000-2.9%$193/sqft |
Source: | ||
| 9/7/2023 | Listing removed | $409,900$199/sqft |
Source: | ||
Public tax history
| Year | Property taxes | Tax assessment |
|---|---|---|
| 2023 | $2,937 -1.5% | $280,000 |
| 2022 | $2,982 +0.6% | $280,000 |
| 2021 | $2,963 -0.7% | $280,000 |
Find assessor info on the county website
Neighborhood: 40059
Nearby schools
GreatSchools rating
- 8/10Goshen At Hillcrest Elementary SchoolGrades: K-5Distance: 0.5 mi
- 9/10North Oldham Middle SchoolGrades: 6-8Distance: 2 mi
- 10/10North Oldham High SchoolGrades: 9-12Distance: 2 mi
Get pre-qualified for a loan
At Zillow Home Loans, we can pre-qualify you in as little as 5 minutes with no impact to your credit score.An equal housing lender. NMLS #10287.
Sell for more on Zillow
Get a Zillow Showcase℠ listing at no additional cost and you could sell for .
$402,200
2% more+$8,044
With Zillow Showcase(estimated)$410,244


