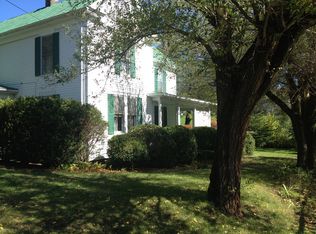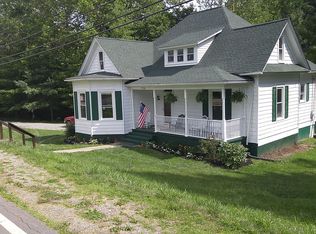Sold for $309,950
$309,950
3708 Oldtown Rd, Shawsville, VA 24162
3beds
2,146sqft
Single Family Residence
Built in 1901
1.6 Acres Lot
$313,200 Zestimate®
$144/sqft
$1,763 Estimated rent
Home value
$313,200
$272,000 - $360,000
$1,763/mo
Zestimate® history
Loading...
Owner options
Explore your selling options
What's special
Charm and convenience in this beautifully renovated farmhouse, in Shawsville! You'll appreciate the long list of updates, including replacement windows, upgraded electrical, a new roof (2020), and more! Hardwood floors throughout, with wonderful modern touches on both levels.A complete remodel both enlarged, and modernized, the kitchen, to include solid surface counters, new tile floors, and a beautiful farmhouse sink overlooking the large backyard. Spray foam insulation was added, as well, to enhance both comfort, and climate efficiency. Tasteful updates throughout maintain the home's character, while providing contemporary style and convenience. Outside, you'll appreciate the generous yard and large rear patio, perfect for gardening, entertaining, and relaxing.
Zillow last checked: 8 hours ago
Listing updated: July 09, 2025 at 02:46am
Listed by:
JEREMY DAVID HART happinessnrv@nestrealty.com,
NEST REALTY SWVA
Bought with:
ANNETTE WILSON PATTERSON, 0225083860
STRATFORD PROPERTIES INC
Source: RVAR,MLS#: 915987
Facts & features
Interior
Bedrooms & bathrooms
- Bedrooms: 3
- Bathrooms: 2
- Full bathrooms: 2
Bedroom 1
- Level: E
Bedroom 2
- Level: U
Bedroom 3
- Level: U
Heating
- Baseboard Oil
Cooling
- Other - See Remarks
Appliances
- Included: Dishwasher, Electric Range, Refrigerator
Features
- Flooring: Ceramic Tile, Vinyl, Wood
- Windows: Insulated Windows
- Has basement: No
- Fireplace features: Flue Available
Interior area
- Total structure area: 2,146
- Total interior livable area: 2,146 sqft
- Finished area above ground: 2,146
Property
Parking
- Parking features: Other - See Remarks, Other, Off Street
- Has uncovered spaces: Yes
Accessibility
- Accessibility features: Handicap Access
Features
- Levels: Two
- Stories: 2
- Patio & porch: Front Porch
- Exterior features: Garden Space, Other - See Remarks, Maint-Free Exterior
- Has view: Yes
Lot
- Size: 1.60 Acres
- Features: Cleared, Views
Details
- Parcel number: SHAWSVILLE Tax Map Number 083C1 A 83
Construction
Type & style
- Home type: SingleFamily
- Property subtype: Single Family Residence
Materials
- Vinyl
Condition
- Completed
- Year built: 1901
Utilities & green energy
- Electric: 0 Phase
- Sewer: Public Sewer
- Utilities for property: Cable Connected, Cable
Community & neighborhood
Location
- Region: Shawsville
- Subdivision: N/A
Price history
| Date | Event | Price |
|---|---|---|
| 6/30/2025 | Sold | $309,950+0.1%$144/sqft |
Source: | ||
| 6/14/2025 | Pending sale | $309,500$144/sqft |
Source: | ||
| 6/11/2025 | Listed for sale | $309,500$144/sqft |
Source: | ||
| 5/15/2025 | Pending sale | $309,500$144/sqft |
Source: | ||
| 5/4/2025 | Price change | $309,500-6.2%$144/sqft |
Source: | ||
Public tax history
| Year | Property taxes | Tax assessment |
|---|---|---|
| 2025 | $1,807 +1.3% | $237,800 |
| 2024 | $1,784 +7.1% | $237,800 |
| 2023 | $1,665 +15.7% | $237,800 +47.1% |
Find assessor info on the county website
Neighborhood: 24162
Nearby schools
GreatSchools rating
- 5/10Eastern Montgomery Elementary SchoolGrades: PK-5Distance: 2.5 mi
- 5/10Shawsville Middle SchoolGrades: 6-8Distance: 0.9 mi
- 4/10Eastern Montgomery High SchoolGrades: 9-12Distance: 2.9 mi
Schools provided by the listing agent
- Elementary: Eastern Montgomery
- Middle: Shawsville
- High: Eastern Montgomery
Source: RVAR. This data may not be complete. We recommend contacting the local school district to confirm school assignments for this home.
Get pre-qualified for a loan
At Zillow Home Loans, we can pre-qualify you in as little as 5 minutes with no impact to your credit score.An equal housing lender. NMLS #10287.
Sell with ease on Zillow
Get a Zillow Showcase℠ listing at no additional cost and you could sell for —faster.
$313,200
2% more+$6,264
With Zillow Showcase(estimated)$319,464

