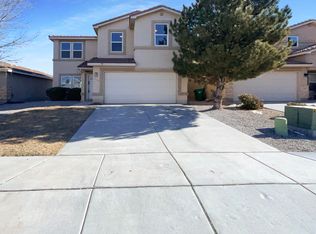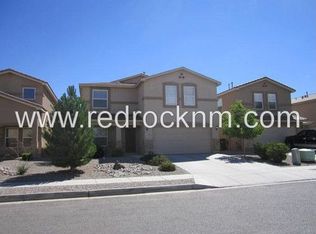PREINSPECTED Check it out!! Super fresh and clean! Brand new stove, fridge, microwave, all new carpet and paint throughout! THREE living areas or extra large dining room/great room! 3 car garage (1 tandem spot that is 2 cars deep, 1 regular spot), could use for workshop or additional storage! Home offered under the VAREP House A Vet Program. First 15 days exclusively to Military/Veterans/Surviving Spouses/First Responders (Police and Fire)/Teacher/Civil Servants. Closing costs paid by seller when requested in offer. Day 16+ (12/31/17) open to all owner/occupants who meet income requirements. Allow 5 business days for Board review of all offers. VAREP is a 501-c3 and is not affiliated with the VA or any government agency.
This property is off market, which means it's not currently listed for sale or rent on Zillow. This may be different from what's available on other websites or public sources.

