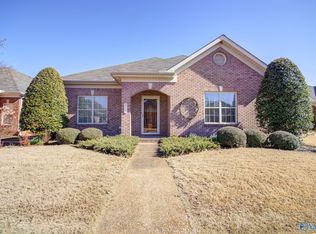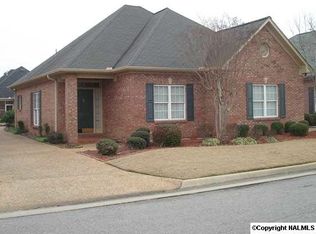Beautiful and bright 3 bed 2 bath home with spacious open concept floor plan, perfect for entertaining. Large master suite with huge walk in closet. On suite master bath includes whirlpool jetted tub, standing glass shower, and double vanity. Garage is two car, drive way wraps around to the back of the home for additional parking. There is a large floored attic space above the entire garage with full size staircase access. This home is conveniently off Spring Avenue, just a couple minutes from the belt line and across the street from Decatur Heritage. HOA covers yard maintenance.
This property is off market, which means it's not currently listed for sale or rent on Zillow. This may be different from what's available on other websites or public sources.

