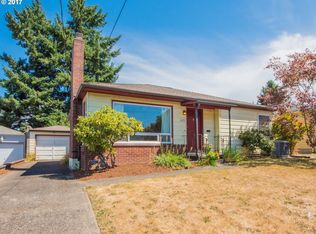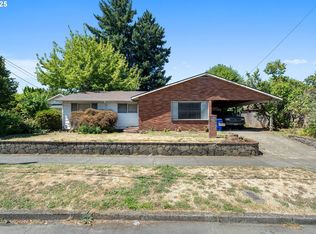Sold
$650,000
3708 NE Rosa Parks Way, Portland, OR 97211
4beds
1,932sqft
Residential, Single Family Residence
Built in 1954
5,227.2 Square Feet Lot
$672,600 Zestimate®
$336/sqft
$4,212 Estimated rent
Home value
$672,600
$639,000 - $713,000
$4,212/mo
Zestimate® history
Loading...
Owner options
Explore your selling options
What's special
This home in hip Concordia is ready for you and your guests, whether it is extended family or friends, or income generating! Main level has an updated kitchen, with 2 sinks, SS appliances and gas range! The lower level has been profitable for the previous owners as a short term rental. Buyers to do due diligence. Energy Score for this home is a whopping 9! You'll love the tankless gas hot water heater and radiant floor heat on the main level! This home has 3 separate private outdoor living spaces, a covered breezeway, separate entry to the lower level, and so much more. [Home Energy Score = 9. HES Report at https://rpt.greenbuildingregistry.com/hes/OR10200592]
Zillow last checked: 8 hours ago
Listing updated: December 26, 2023 at 07:47am
Listed by:
Terry Long 503-320-6543,
Oregon First
Bought with:
Cary Knight, 200301168
John L. Scott Portland Metro
Source: RMLS (OR),MLS#: 23160833
Facts & features
Interior
Bedrooms & bathrooms
- Bedrooms: 4
- Bathrooms: 3
- Full bathrooms: 3
- Main level bathrooms: 2
Primary bedroom
- Features: Bathroom, Ceiling Fan, Hardwood Floors, Patio, Sliding Doors, Closet
- Level: Main
- Area: 182
- Dimensions: 14 x 13
Bedroom 2
- Features: Ceiling Fan, Hardwood Floors, Closet
- Level: Main
- Area: 132
- Dimensions: 12 x 11
Bedroom 3
- Features: Ceiling Fan, Hardwood Floors, Closet
- Level: Main
- Area: 100
- Dimensions: 10 x 10
Bedroom 4
- Features: Bathroom, Closet
- Level: Lower
- Area: 132
- Dimensions: 12 x 11
Dining room
- Features: Sliding Doors, Cork Floor
- Level: Main
- Area: 96
- Dimensions: 12 x 8
Family room
- Features: Fireplace
- Level: Lower
- Area: 300
- Dimensions: 20 x 15
Kitchen
- Features: Cook Island, Eat Bar, Cork Floor, Double Sinks
- Level: Main
- Area: 156
- Width: 12
Living room
- Features: Ceiling Fan, Fireplace, Hardwood Floors
- Level: Main
- Area: 228
- Dimensions: 19 x 12
Heating
- Radiant, Zoned, Fireplace(s)
Appliances
- Included: Dishwasher, Disposal, Free-Standing Gas Range, Free-Standing Refrigerator, Gas Appliances, Range Hood, Washer/Dryer, Gas Water Heater, Tankless Water Heater
- Laundry: Laundry Room
Features
- Ceiling Fan(s), Solar Tube(s), Vaulted Ceiling(s), Bathroom, Closet, Built-in Features, Cook Island, Eat Bar, Double Vanity
- Flooring: Concrete, Cork, Hardwood
- Doors: Sliding Doors
- Windows: Double Pane Windows
- Basement: Finished
- Number of fireplaces: 2
- Fireplace features: Wood Burning
Interior area
- Total structure area: 1,932
- Total interior livable area: 1,932 sqft
Property
Parking
- Total spaces: 2
- Parking features: Driveway, Off Street, Attached
- Attached garage spaces: 2
- Has uncovered spaces: Yes
Accessibility
- Accessibility features: Garage On Main, Main Floor Bedroom Bath, Accessibility
Features
- Stories: 2
- Patio & porch: Covered Patio, Patio
- Exterior features: Garden, Yard
- Fencing: Fenced
Lot
- Size: 5,227 sqft
- Features: Corner Lot, Level, Private, SqFt 5000 to 6999
Details
- Additional structures: SeparateLivingQuartersApartmentAuxLivingUnit
- Parcel number: R231078
Construction
Type & style
- Home type: SingleFamily
- Architectural style: Mid Century Modern
- Property subtype: Residential, Single Family Residence
Materials
- Brick, Lap Siding
- Foundation: Concrete Perimeter
- Roof: Composition
Condition
- Updated/Remodeled
- New construction: No
- Year built: 1954
Utilities & green energy
- Gas: Gas
- Sewer: Public Sewer
- Water: Public
- Utilities for property: Cable Connected
Community & neighborhood
Location
- Region: Portland
- Subdivision: Concordia/Fernhill Park
Other
Other facts
- Listing terms: Cash,Conventional,FHA,VA Loan
- Road surface type: Paved
Price history
| Date | Event | Price |
|---|---|---|
| 12/22/2023 | Sold | $650,000-4.7%$336/sqft |
Source: | ||
| 11/20/2023 | Pending sale | $682,000+4.1%$353/sqft |
Source: | ||
| 5/20/2022 | Sold | $655,000+0.8%$339/sqft |
Source: | ||
| 5/3/2022 | Pending sale | $649,900$336/sqft |
Source: | ||
| 4/26/2022 | Listed for sale | $649,900+62.9%$336/sqft |
Source: | ||
Public tax history
| Year | Property taxes | Tax assessment |
|---|---|---|
| 2025 | $7,354 +3.7% | $272,930 +3% |
| 2024 | $7,090 +4% | $264,990 +3% |
| 2023 | $6,818 +2.2% | $257,280 +3% |
Find assessor info on the county website
Neighborhood: Concordia
Nearby schools
GreatSchools rating
- 6/10Faubion Elementary SchoolGrades: PK-8Distance: 0.4 mi
- 5/10Jefferson High SchoolGrades: 9-12Distance: 2.3 mi
- 4/10Leodis V. McDaniel High SchoolGrades: 9-12Distance: 2.9 mi
Schools provided by the listing agent
- Elementary: Faubion
- Middle: Faubion
- High: Jefferson
Source: RMLS (OR). This data may not be complete. We recommend contacting the local school district to confirm school assignments for this home.
Get a cash offer in 3 minutes
Find out how much your home could sell for in as little as 3 minutes with a no-obligation cash offer.
Estimated market value
$672,600
Get a cash offer in 3 minutes
Find out how much your home could sell for in as little as 3 minutes with a no-obligation cash offer.
Estimated market value
$672,600

