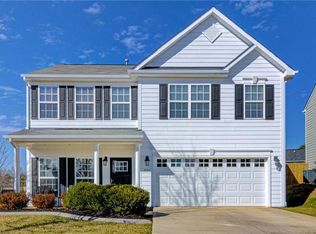Sold for $347,000
$347,000
3708 Lexham Ct, High Point, NC 27265
4beds
2,196sqft
Stick/Site Built, Residential, Single Family Residence
Built in 2006
0.16 Acres Lot
$370,000 Zestimate®
$--/sqft
$2,144 Estimated rent
Home value
$370,000
$352,000 - $389,000
$2,144/mo
Zestimate® history
Loading...
Owner options
Explore your selling options
What's special
COTTESMORE! Neighborhood Pool & Tennis. SouthWest Schools. 4 Bedrooms, 2.1 Baths, 2 C Garage, Fenced Yard. Located in Cul-de-sac. Spacious Bedrooms. Primary has His and Her Closets. Granite Tops in the Kitchen. Dining Room OR Office. Did we mention convenience to shopping, dining, schools! Great home waiting 4U!
Zillow last checked: 8 hours ago
Listing updated: April 11, 2024 at 08:54am
Listed by:
Vivian Wilborne 336-240-3372,
Howard Hanna Allen Tate High Point
Bought with:
Lucky Singh
Iron Hand Realty
Source: Triad MLS,MLS#: 1116548 Originating MLS: High Point
Originating MLS: High Point
Facts & features
Interior
Bedrooms & bathrooms
- Bedrooms: 4
- Bathrooms: 3
- Full bathrooms: 2
- 1/2 bathrooms: 1
- Main level bathrooms: 1
Primary bedroom
- Level: Second
- Dimensions: 16.92 x 14.92
Bedroom 2
- Level: Second
- Dimensions: 13 x 10.58
Bedroom 3
- Level: Second
- Dimensions: 12 x 10.42
Bedroom 4
- Level: Second
- Dimensions: 12.58 x 10.42
Breakfast
- Level: Main
- Dimensions: 8.5 x 11.58
Den
- Level: Main
- Dimensions: 16 x 13.83
Dining room
- Level: Main
- Dimensions: 13 x 10.92
Entry
- Level: Main
- Dimensions: 6.58 x 4.67
Kitchen
- Level: Main
- Dimensions: 13.92 x 10.83
Laundry
- Level: Second
- Dimensions: 5.67 x 5.5
Loft
- Level: Second
- Dimensions: 13.92 x 10.92
Heating
- Heat Pump, Electric
Cooling
- Central Air
Appliances
- Included: Microwave, Dishwasher, Disposal, Free-Standing Range, Gas Water Heater
- Laundry: Dryer Connection, Laundry Room, Washer Hookup
Features
- Ceiling Fan(s), Soaking Tub, Separate Shower
- Flooring: Carpet, Vinyl
- Has basement: No
- Attic: Access Only
- Number of fireplaces: 1
- Fireplace features: Den
Interior area
- Total structure area: 2,196
- Total interior livable area: 2,196 sqft
- Finished area above ground: 2,196
Property
Parking
- Total spaces: 2
- Parking features: Driveway, Attached
- Attached garage spaces: 2
- Has uncovered spaces: Yes
Features
- Levels: Two
- Stories: 2
- Patio & porch: Porch
- Pool features: Community
- Fencing: Fenced
Lot
- Size: 0.16 Acres
Details
- Parcel number: 7813193308
- Zoning: CU-PDR
- Special conditions: Owner Sale
Construction
Type & style
- Home type: SingleFamily
- Property subtype: Stick/Site Built, Residential, Single Family Residence
Materials
- Cement Siding
- Foundation: Slab
Condition
- Year built: 2006
Utilities & green energy
- Sewer: Public Sewer
- Water: Public
Community & neighborhood
Location
- Region: High Point
- Subdivision: Cottesmore
HOA & financial
HOA
- Has HOA: Yes
- HOA fee: $48 monthly
Other
Other facts
- Listing agreement: Exclusive Right To Sell
Price history
| Date | Event | Price |
|---|---|---|
| 9/22/2023 | Sold | $347,000-3.3% |
Source: | ||
| 8/31/2023 | Pending sale | $359,000 |
Source: | ||
| 8/26/2023 | Price change | $359,000-1.6% |
Source: | ||
| 8/18/2023 | Listed for sale | $365,000+12.3% |
Source: | ||
| 8/10/2021 | Sold | $325,000+10.4% |
Source: | ||
Public tax history
| Year | Property taxes | Tax assessment |
|---|---|---|
| 2025 | $3,575 | $259,400 |
| 2024 | $3,575 +2.2% | $259,400 |
| 2023 | $3,497 | $259,400 |
Find assessor info on the county website
Neighborhood: 27265
Nearby schools
GreatSchools rating
- 8/10Southwest Elementary SchoolGrades: K-5Distance: 0.6 mi
- 3/10Southwest Guilford Middle SchoolGrades: 6-8Distance: 0.7 mi
- 5/10Southwest Guilford High SchoolGrades: 9-12Distance: 0.9 mi
Get a cash offer in 3 minutes
Find out how much your home could sell for in as little as 3 minutes with a no-obligation cash offer.
Estimated market value$370,000
Get a cash offer in 3 minutes
Find out how much your home could sell for in as little as 3 minutes with a no-obligation cash offer.
Estimated market value
$370,000
