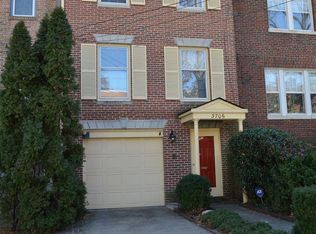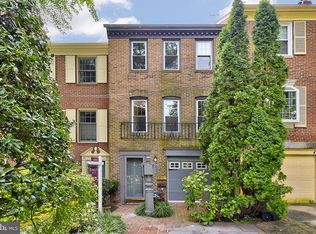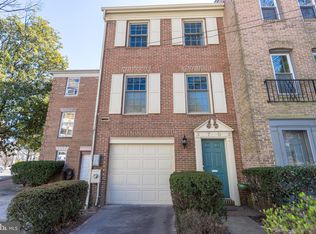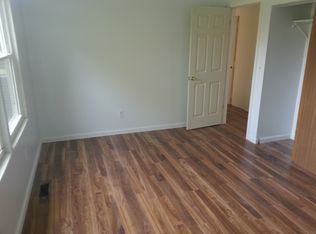Stately, gracious, well proportioned colonial in the heart of Chevy Chase DC, in the center of everything! Brick with a beautifully landscaped front and rear yards. Living room with stone fireplace, beautiful windows and built-ins. Large dining room with french doors to family room. Second floor has 3 bedrooms, including a master suite with a steam shower, two additional large bedrooms and beautiful hall bath. The third floor has a very spacious bedroom, full bath, and storage and laundry. The full unfinished basement with a half bath, could be fabulous finished space. A brick two car detached garage and additional parking in the driveway make parking a non issue. A new patio with a lovely landscaped yard completes this beautiful property.
This property is off market, which means it's not currently listed for sale or rent on Zillow. This may be different from what's available on other websites or public sources.



