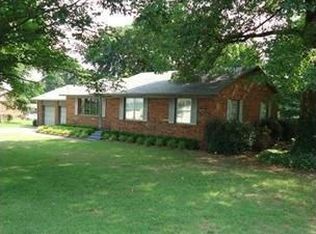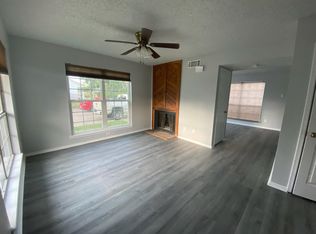Fantastic home in the middle of town! This home has been upgraded and you are going to want to see this house! Expanded eat in kitchen, new appliances with a newly redesigned kitchen by one of the best restaurant owners in town! A down stairs master suite, a second master suite, 3 and a half bathrooms, a study with a fire place, quite neighborhood, centrally located! The covered back patio is great for hot summer days by the pool! It has a Hot tub. This house is summer ready and ready for you!
This property is off market, which means it's not currently listed for sale or rent on Zillow. This may be different from what's available on other websites or public sources.


