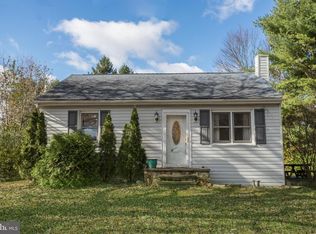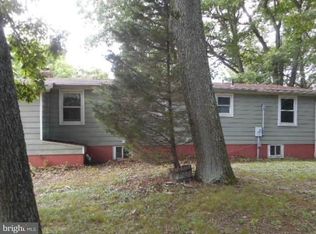Sold for $510,000
$510,000
3708 Grave Run Rd, Hampstead, MD 21074
3beds
2,452sqft
Single Family Residence
Built in 1971
0.43 Acres Lot
$533,900 Zestimate®
$208/sqft
$2,653 Estimated rent
Home value
$533,900
$486,000 - $587,000
$2,653/mo
Zestimate® history
Loading...
Owner options
Explore your selling options
What's special
This home is a gem to behold. Its rural location gives the best of both worlds. Only 18 miles to Greenspring Station/695 and about 1 mile to the Prettyboy Watershed Area for hiking or fishing. The lot size is just big enough to enjoy family activities but not so much that you spend hours cutting the grass. This home has been completely rehabbed rancher with an open floor plan. All new Anderson windows, new doors (including 2 sliders, 1 French and a beautiful front door). All work completed by licensed professional with permits and inspection by CC Inspectors. New electrical and plumbing throughout both levels. New water tank & water heater and new water line from the front of the house to the water tank. New installation and drywall. 3 completely remodeled full baths & 1/2 bath, new French drain in basement, new radon system inspected, new huge back patio and front porch, Garage door replaced, beautiful electric fireplace on first floor with shiplap surround, Completely remodeled kitchen with island and quartz countertops and backsplash. all new appliances. Nice addition has cubbies in the laundry room. Lower level-- huge family room, game room, exercise room with an office ..... but your home to make it what you want. Sliding doors to outside with approximately 9 foot wide steps to backyard. All recessed lighting with light from two windows. Also has a full bathroom with shower.
Zillow last checked: 8 hours ago
Listing updated: September 30, 2024 at 08:03pm
Listed by:
David Danaher 410-382-7418,
Cummings & Co. Realtors
Bought with:
Betty Lou McCully, 605091
ExecuHome Realty
Source: Bright MLS,MLS#: MDCR2018814
Facts & features
Interior
Bedrooms & bathrooms
- Bedrooms: 3
- Bathrooms: 4
- Full bathrooms: 3
- 1/2 bathrooms: 1
- Main level bathrooms: 3
- Main level bedrooms: 3
Basement
- Description: Percent Finished: 100.0
- Area: 1031
Heating
- Heat Pump, Electric
Cooling
- Other, Electric
Appliances
- Included: Dishwasher, Energy Efficient Appliances, Exhaust Fan, Ice Maker, Microwave, Oven/Range - Electric, Range Hood, Refrigerator, Washer, Self Cleaning Oven, Water Heater, Dryer, Electric Water Heater
- Laundry: Main Level, Dryer In Unit, Washer In Unit, Laundry Room, Mud Room
Features
- Entry Level Bedroom, Primary Bath(s), Breakfast Area, Ceiling Fan(s), Combination Kitchen/Dining, Family Room Off Kitchen, Open Floorplan, Kitchen Island, Pantry, Recessed Lighting, Bathroom - Stall Shower, Store/Office, Upgraded Countertops, Dry Wall
- Flooring: Luxury Vinyl, Tile/Brick, Wood
- Doors: ENERGY STAR Qualified Doors, Sliding Glass, Double Entry, French Doors
- Windows: Double Hung, ENERGY STAR Qualified Windows, Low Emissivity Windows, Replacement, Vinyl Clad, Screens
- Basement: Connecting Stairway,Drainage System,Finished,Heated,Interior Entry,Exterior Entry,Rear Entrance,Space For Rooms,Sump Pump,Walk-Out Access,Water Proofing System,Windows
- Number of fireplaces: 1
- Fireplace features: Heatilator, Electric
Interior area
- Total structure area: 2,452
- Total interior livable area: 2,452 sqft
- Finished area above ground: 1,421
- Finished area below ground: 1,031
Property
Parking
- Total spaces: 5
- Parking features: Garage Faces Side, Inside Entrance, Driveway, Attached
- Attached garage spaces: 1
- Uncovered spaces: 4
- Details: Garage Sqft: 270
Accessibility
- Accessibility features: 2+ Access Exits, Accessible Kitchen, Accessible Entrance, Accessible Doors, >84" Garage Door
Features
- Levels: Two
- Stories: 2
- Patio & porch: Deck, Patio, Porch
- Exterior features: Lighting, Flood Lights
- Pool features: None
- Fencing: Partial,Privacy,Other
- Has view: Yes
- View description: Scenic Vista, Pasture
Lot
- Size: 0.43 Acres
- Features: Landscaped, Backs to Trees, Rear Yard, Other, Rural, Unknown Soil Type
Details
- Additional structures: Above Grade, Below Grade
- Additional parcels included: ( .43 A) nice rectangular shape lot with plenty of room for privacy in the backyard.
- Parcel number: 0708007748
- Zoning: RESIDENTIAL
- Zoning description: Residential
- Special conditions: Standard
- Other equipment: None
Construction
Type & style
- Home type: SingleFamily
- Architectural style: Ranch/Rambler
- Property subtype: Single Family Residence
Materials
- Brick
- Foundation: Block
- Roof: Asphalt
Condition
- Excellent
- New construction: No
- Year built: 1971
- Major remodel year: 2023
Utilities & green energy
- Sewer: On Site Septic
- Water: Well
- Utilities for property: Electricity Available, Cable Available, Phone Available
Green energy
- Energy efficient items: Appliances, Exposure/Shade
Community & neighborhood
Security
- Security features: Carbon Monoxide Detector(s), Smoke Detector(s), Fire Sprinkler System
Location
- Region: Hampstead
- Subdivision: Hampstead
Other
Other facts
- Listing agreement: Exclusive Right To Sell
- Listing terms: Cash,Conventional,FHA,Farm Credit Service,USDA Loan
- Ownership: Fee Simple
- Road surface type: Paved
Price history
| Date | Event | Price |
|---|---|---|
| 9/17/2024 | Sold | $510,000$208/sqft |
Source: Public Record Report a problem | ||
| 4/12/2024 | Sold | $510,000$208/sqft |
Source: | ||
| 3/17/2024 | Contingent | $510,000$208/sqft |
Source: | ||
| 3/15/2024 | Listed for sale | $510,000+148.8%$208/sqft |
Source: | ||
| 6/22/2023 | Sold | $205,000-22.3%$84/sqft |
Source: Public Record Report a problem | ||
Public tax history
| Year | Property taxes | Tax assessment |
|---|---|---|
| 2025 | $5,397 +80.1% | $476,600 +79.8% |
| 2024 | $2,996 +7.7% | $265,133 +7.7% |
| 2023 | $2,781 +8.4% | $246,067 +8.4% |
Find assessor info on the county website
Neighborhood: 21074
Nearby schools
GreatSchools rating
- 5/10Manchester Elementary SchoolGrades: PK-5Distance: 4.3 mi
- 6/10North Carroll Middle SchoolGrades: 6-8Distance: 4 mi
- 8/10Manchester Valley High SchoolGrades: 9-12Distance: 4.2 mi
Schools provided by the listing agent
- District: Carroll County Public Schools
Source: Bright MLS. This data may not be complete. We recommend contacting the local school district to confirm school assignments for this home.
Get a cash offer in 3 minutes
Find out how much your home could sell for in as little as 3 minutes with a no-obligation cash offer.
Estimated market value$533,900
Get a cash offer in 3 minutes
Find out how much your home could sell for in as little as 3 minutes with a no-obligation cash offer.
Estimated market value
$533,900

