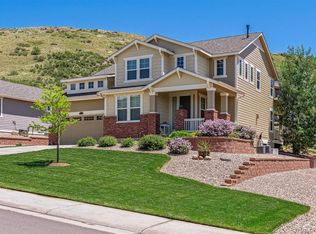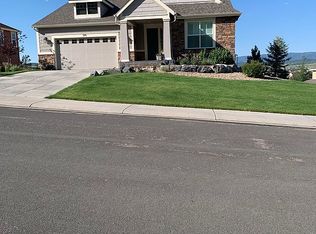THIS EXQUISITE RANCH FLOORPLAN HAS SOME MOUNTAIN VIEWS, SIDES TO OPEN SPACE, AND IS PERFECTLY SITUATED WITHIN THE COVETED CRYSTAL VALLEY RANCH NEIGHBORHOOD, THIS HOME IS HIGHLY UPGRADED AND READY TO MOVE INTO, GLEAMING OAK HARDWOOD FLOORS ARE EXTENSIVE THROUGHOUT MAIN LEVEL, THE OPEN GOURMET KITCHEN HAS SLAB GRANITE, A GAS COOKTOP, STAINLESS APPLIANCES, A LARGE ISLAND WITH WINE RACK, AND 42" CHERRY CABINETS, THIS ROOM OPENS TO A LARGE GREAT ROOM WITH A GAS LOG FIREPLACE, 3" WHITE PLANTATION SHUTTERS THROUGHOUT THIS HOME ARE JUST ONE OF THE UPGRADED FEATURES, THE MASTER RETREAT HAS A 5 PC BATH AND MASSIVE WALK IN CLOSET AND THERE'S A PASSTHROUGH TO THE LAUNDRY ROOM - SO CONVENIENT, THE NEWLY FINISHED BASEMENT ADDS A LARGE MEDIA ROOM, RECREATION ROOM, GAME ROOM, BEDROOM AND IS ROUGHED IN FOR A BATH, PLUS LOTS OF STORAGE. THIS HOME IS DIALED IN! 8' DOORS THROUGHOUT, A MUD ROOM, ARCHED DOORWAYS AND GORGEOUS WROUGHT IRON ARE SOME OF THE UPGRADES. SELLER WILL CONSIDER ALL OFFERS STARTING MONDAY, NOVEMBER 30, 2020.
This property is off market, which means it's not currently listed for sale or rent on Zillow. This may be different from what's available on other websites or public sources.

