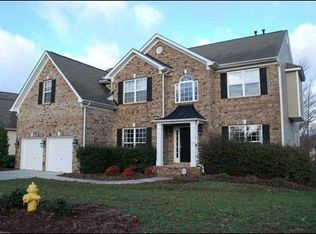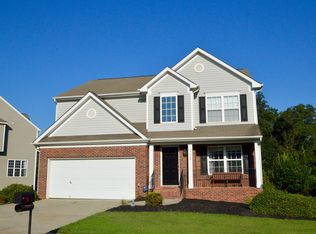Closed
$729,500
3708 Burnage Hall Rd, Harrisburg, NC 28075
7beds
4,884sqft
Single Family Residence
Built in 2008
0.22 Acres Lot
$720,800 Zestimate®
$149/sqft
$3,976 Estimated rent
Home value
$720,800
$670,000 - $771,000
$3,976/mo
Zestimate® history
Loading...
Owner options
Explore your selling options
What's special
ACCEPTING BACK-UP OFFERS....Experience a blend of comfort and luxury in this stunning Two-story Home with a full walk-out Basement in a serene neighborhood of Magnolia Springs. Generous living spaces include a center-island Kitchen, Great room with Fireplace, Living and formal Dining rooms, and that sought-after Bedroom on the Main level. The Upper level consists of the oversized Owner's Ensuite, Four additional Bedrooms, and Two Full Baths. Another gem of this home is the Lower Level that includes a Kitchen, Family room with a Fireplace, and a large Bedroom with full Bath and spacious walk-in closet. There is a workshop area and plenty of additional storage on the lower level as well. This property boasts of a fenced Backyard with a Private Pool, and Deck off the main level overlooking a beautiful wooded area, providing the perfect setting for relaxation and entertainment.
Zillow last checked: 8 hours ago
Listing updated: June 21, 2024 at 10:02am
Listing Provided by:
Susan Brooks SBrooks@BrooksideExclusives.com,
Brookside Exclusive Properties,
Sarah Claytor,
Brookside Exclusive Properties
Bought with:
Cindy Snyder
RE/MAX Leading Edge
Source: Canopy MLS as distributed by MLS GRID,MLS#: 4140798
Facts & features
Interior
Bedrooms & bathrooms
- Bedrooms: 7
- Bathrooms: 5
- Full bathrooms: 5
- Main level bedrooms: 1
Primary bedroom
- Features: Ceiling Fan(s), En Suite Bathroom, Walk-In Closet(s)
- Level: Upper
Bedroom s
- Features: Ceiling Fan(s), Walk-In Closet(s)
- Level: Main
Bedroom s
- Features: Ceiling Fan(s)
- Level: Basement
Bedroom s
- Features: Ceiling Fan(s)
- Level: Upper
Bedroom s
- Features: Ceiling Fan(s)
- Level: Upper
Bedroom s
- Features: Ceiling Fan(s)
- Level: Upper
Bedroom s
- Features: Ceiling Fan(s)
- Level: Upper
Bathroom full
- Features: See Remarks
- Level: Main
Bathroom full
- Level: Upper
Bathroom full
- Features: Walk-In Pantry
- Level: Basement
Bathroom full
- Level: Upper
Bathroom full
- Level: Upper
Breakfast
- Level: Main
Dining room
- Level: Main
Family room
- Features: Ceiling Fan(s), Open Floorplan
- Level: Basement
Great room
- Features: Built-in Features, Ceiling Fan(s), Open Floorplan
- Level: Main
Kitchen
- Features: Breakfast Bar, Kitchen Island
- Level: Main
Kitchen
- Level: Basement
Laundry
- Features: Built-in Features
- Level: Basement
Laundry
- Features: Built-in Features
- Level: Main
Living room
- Level: Main
Workshop
- Level: Basement
Heating
- Central, Forced Air
Cooling
- Central Air
Appliances
- Included: Dishwasher, Disposal, Exhaust Fan, Gas Cooktop, Gas Oven, Microwave, Self Cleaning Oven
- Laundry: Electric Dryer Hookup, Laundry Room
Features
- Breakfast Bar, Kitchen Island, Open Floorplan, Pantry, Storage, Walk-In Closet(s)
- Flooring: Carpet, Hardwood, Tile, Vinyl
- Doors: Insulated Door(s)
- Windows: Insulated Windows
- Basement: Apartment,Basement Shop,Exterior Entry,Partially Finished,Storage Space,Walk-Out Access,Walk-Up Access
- Fireplace features: Family Room, Great Room
Interior area
- Total structure area: 3,641
- Total interior livable area: 4,884 sqft
- Finished area above ground: 3,641
- Finished area below ground: 1,243
Property
Parking
- Total spaces: 4
- Parking features: Driveway, Attached Garage, Garage Door Opener, Garage Faces Front, Garage on Main Level
- Attached garage spaces: 2
- Uncovered spaces: 2
Accessibility
- Accessibility features: Roll-In Shower, Door Width 32 Inches or More, Accessible Hallway(s)
Features
- Levels: Two
- Stories: 2
- Entry location: Main
- Patio & porch: Covered, Deck, Front Porch, Rear Porch
- Has private pool: Yes
- Pool features: Community, In Ground
- Fencing: Back Yard
- Has view: Yes
- View description: Year Round
- Waterfront features: None
Lot
- Size: 0.22 Acres
- Dimensions: 70 x 135
- Features: Wooded
Details
- Parcel number: 55161644870000
- Zoning: RM-1
- Special conditions: Standard
Construction
Type & style
- Home type: SingleFamily
- Architectural style: Transitional
- Property subtype: Single Family Residence
Materials
- Stone Veneer, Vinyl
- Roof: Shingle
Condition
- New construction: No
- Year built: 2008
Utilities & green energy
- Sewer: Public Sewer
- Water: City
Community & neighborhood
Security
- Security features: Security System, Smoke Detector(s)
Community
- Community features: Clubhouse, Playground, Sidewalks, Street Lights, Tennis Court(s), Walking Trails
Location
- Region: Harrisburg
- Subdivision: Magnolia Springs
HOA & financial
HOA
- Has HOA: Yes
- HOA fee: $647 annually
- Association name: CSI Communities
Other
Other facts
- Listing terms: Cash,Conventional
- Road surface type: Concrete, Paved
Price history
| Date | Event | Price |
|---|---|---|
| 6/21/2024 | Sold | $729,500+1.3%$149/sqft |
Source: | ||
| 6/11/2024 | Pending sale | $719,900$147/sqft |
Source: | ||
| 5/18/2024 | Listed for sale | $719,900+117.2%$147/sqft |
Source: | ||
| 5/9/2008 | Sold | $331,500$68/sqft |
Source: Public Record Report a problem | ||
Public tax history
| Year | Property taxes | Tax assessment |
|---|---|---|
| 2024 | $6,357 +34.4% | $644,770 +60.1% |
| 2023 | $4,731 | $402,610 |
| 2022 | $4,731 +7.3% | $402,610 |
Find assessor info on the county website
Neighborhood: Magnolia Springs
Nearby schools
GreatSchools rating
- 10/10Harrisburg ElementaryGrades: PK-5Distance: 1.6 mi
- 10/10Hickory Ridge MiddleGrades: 6-8Distance: 0.9 mi
- 6/10Hickory Ridge HighGrades: 9-12Distance: 0.9 mi
Schools provided by the listing agent
- Elementary: Harrisburg
- Middle: Hickory Ridge
- High: Hickory Ridge
Source: Canopy MLS as distributed by MLS GRID. This data may not be complete. We recommend contacting the local school district to confirm school assignments for this home.
Get a cash offer in 3 minutes
Find out how much your home could sell for in as little as 3 minutes with a no-obligation cash offer.
Estimated market value
$720,800

