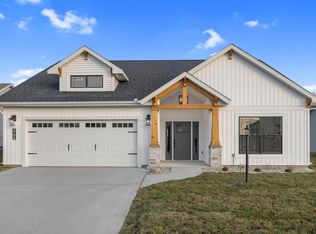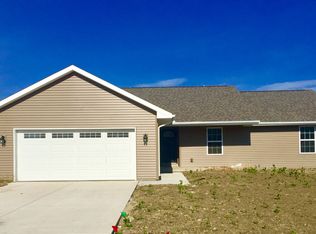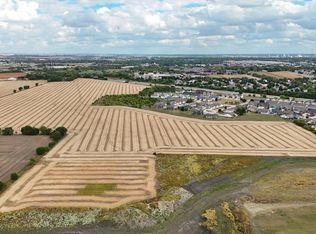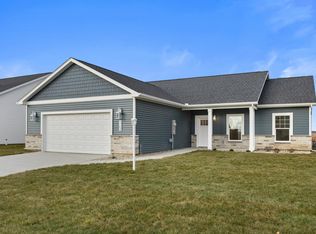Closed
$265,000
3708 Boulder Ridge Dr, Champaign, IL 61822
3beds
2,007sqft
Single Family Residence
Built in 2005
7,590 Square Feet Lot
$301,700 Zestimate®
$132/sqft
$2,241 Estimated rent
Home value
$301,700
$287,000 - $317,000
$2,241/mo
Zestimate® history
Loading...
Owner options
Explore your selling options
What's special
Come see this ranch home with over 2000 square feet of beautifully finished living space! As you enter the foyer, you will be greeted by vaulted ceilings that create a spacious and airy feel. This split floor plan home boasts 3 generously sized bedrooms and 2 full bathrooms. The family room, open kitchen, and breakfast area seamlessly flow together and lead out to a covered porch and patio - perfect for entertaining! Enjoy the privacy of no backyard neighbors and a nicely sized yard. Inside, you will also find a formal living room and dining room, ideal for hosting guests or enjoying a quiet evening at home. The master bedroom is separated from the other two bedrooms and features an expansive ensuite bathroom with dual vanities, a tub, a shower, and not one, but two walk-in closets! Additional features include an attached garage with extra storage space and a prime location in town with a park just blocks away. Take advantage of the nearby sunset views, trails, skate park, playground, and more! Don't miss out on this opportunity to make this lovely home your own. Schedule your private showing today!
Zillow last checked: 8 hours ago
Listing updated: May 27, 2023 at 01:04am
Listing courtesy of:
Dawn Coyne 217-721-9272,
KELLER WILLIAMS-TREC
Bought with:
Jill Hess
RE/MAX Choice
Source: MRED as distributed by MLS GRID,MLS#: 11761363
Facts & features
Interior
Bedrooms & bathrooms
- Bedrooms: 3
- Bathrooms: 2
- Full bathrooms: 2
Primary bedroom
- Features: Bathroom (Full)
- Level: Main
- Area: 224 Square Feet
- Dimensions: 16X14
Bedroom 2
- Level: Main
- Area: 144 Square Feet
- Dimensions: 12X12
Bedroom 3
- Level: Main
- Area: 110 Square Feet
- Dimensions: 11X10
Breakfast room
- Level: Main
- Area: 121 Square Feet
- Dimensions: 11X11
Dining room
- Level: Main
- Area: 120 Square Feet
- Dimensions: 12X10
Family room
- Level: Main
- Area: 208 Square Feet
- Dimensions: 16X13
Kitchen
- Features: Kitchen (Eating Area-Table Space)
- Level: Main
- Area: 121 Square Feet
- Dimensions: 11X11
Laundry
- Level: Main
- Area: 36 Square Feet
- Dimensions: 6X6
Living room
- Level: Main
- Area: 224 Square Feet
- Dimensions: 16X14
Heating
- Natural Gas
Cooling
- Central Air
Appliances
- Included: Range, Microwave, Dishwasher, Refrigerator
Features
- Cathedral Ceiling(s)
- Windows: Skylight(s)
- Basement: None
- Number of fireplaces: 1
- Fireplace features: Family Room
Interior area
- Total structure area: 2,007
- Total interior livable area: 2,007 sqft
- Finished area below ground: 0
Property
Parking
- Total spaces: 2
- Parking features: Concrete, Garage Door Opener, On Site, Garage Owned, Attached, Garage
- Attached garage spaces: 2
- Has uncovered spaces: Yes
Accessibility
- Accessibility features: No Disability Access
Features
- Stories: 1
- Patio & porch: Patio, Porch
Lot
- Size: 7,590 sqft
- Dimensions: 110X69
- Features: Backs to Open Grnd
Details
- Parcel number: 412004370005
- Special conditions: None
Construction
Type & style
- Home type: SingleFamily
- Architectural style: Traditional
- Property subtype: Single Family Residence
Materials
- Vinyl Siding, Brick
- Roof: Asphalt
Condition
- New construction: No
- Year built: 2005
Utilities & green energy
- Sewer: Public Sewer
- Water: Public
Community & neighborhood
Community
- Community features: Park
Location
- Region: Champaign
- Subdivision: Boulder Ridge
HOA & financial
HOA
- Has HOA: Yes
- HOA fee: $150 annually
- Services included: Insurance
Other
Other facts
- Listing terms: Conventional
- Ownership: Fee Simple
Price history
| Date | Event | Price |
|---|---|---|
| 5/24/2023 | Sold | $265,000+6%$132/sqft |
Source: | ||
| 4/22/2023 | Contingent | $250,000$125/sqft |
Source: | ||
| 4/20/2023 | Listed for sale | $250,000+443.5%$125/sqft |
Source: | ||
| 8/2/2005 | Sold | $46,000$23/sqft |
Source: Public Record Report a problem | ||
Public tax history
| Year | Property taxes | Tax assessment |
|---|---|---|
| 2024 | $6,049 +51.3% | $75,370 +9.8% |
| 2023 | $3,998 -1.9% | $68,640 +8.4% |
| 2022 | $4,077 +0.5% | $63,320 +2% |
Find assessor info on the county website
Neighborhood: 61822
Nearby schools
GreatSchools rating
- 4/10Kenwood Elementary SchoolGrades: K-5Distance: 2 mi
- 3/10Jefferson Middle SchoolGrades: 6-8Distance: 2.4 mi
- 6/10Centennial High SchoolGrades: 9-12Distance: 2.2 mi
Schools provided by the listing agent
- High: Centennial High School
- District: 4
Source: MRED as distributed by MLS GRID. This data may not be complete. We recommend contacting the local school district to confirm school assignments for this home.

Get pre-qualified for a loan
At Zillow Home Loans, we can pre-qualify you in as little as 5 minutes with no impact to your credit score.An equal housing lender. NMLS #10287.



