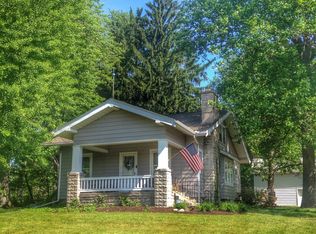Closed
$271,920
3708 Bass Rd, Fort Wayne, IN 46808
3beds
2,099sqft
Single Family Residence
Built in 1918
2 Acres Lot
$311,600 Zestimate®
$--/sqft
$2,018 Estimated rent
Home value
$311,600
$290,000 - $337,000
$2,018/mo
Zestimate® history
Loading...
Owner options
Explore your selling options
What's special
OPEN HOUSE Saturday 2/10, 12-2pm! This property offers the best of both worlds, city convenience with a country feel!! Situated on 2 acres and located just minutes from Jefferson Pointe and Downtown Fort Wayne! This home features 3 bedrooms and 3 full bathrooms, plus large kitchen, center island with electric cooktop and breakfast bar. Open floor plan from the kitchen to the formal dining room, and living room featuring built-in bookcases, gas log fireplace insert, built in curio cabinets and an open staircase. Finished basement with family room plus full bathroom. Screened-in porch, 3-car garage, shed, pool, and various types of trees including magnolia and tulip trees. Updates- furnace, A/C, & water heater (2022), windows & siding (2020), roof (2016) kitchen countertops, gutter guard, & upstairs bath(2021), back porch, front porch enclosed with new foundation poured (2018), sidewalk (2022), main level bathroom & laundry room (2018), and basement bathroom (2023).
Zillow last checked: 8 hours ago
Listing updated: March 08, 2024 at 02:38pm
Listed by:
Danielle Paul Cell:260-348-5838,
CENTURY 21 Bradley Realty, Inc,
Adam Paul,
CENTURY 21 Bradley Realty, Inc
Bought with:
Adam Paul, RB14047419
CENTURY 21 Bradley Realty, Inc
CENTURY 21 Bradley Realty, Inc
Source: IRMLS,MLS#: 202404214
Facts & features
Interior
Bedrooms & bathrooms
- Bedrooms: 3
- Bathrooms: 3
- Full bathrooms: 3
Bedroom 1
- Level: Upper
Bedroom 2
- Level: Upper
Dining room
- Level: Main
- Area: 156
- Dimensions: 13 x 12
Family room
- Level: Lower
- Area: 286
- Dimensions: 22 x 13
Kitchen
- Level: Main
- Area: 280
- Dimensions: 20 x 14
Living room
- Level: Main
- Area: 299
- Dimensions: 23 x 13
Heating
- Natural Gas, Forced Air
Cooling
- Central Air
Appliances
- Included: Disposal, Dishwasher, Microwave, Refrigerator, Electric Cooktop, Oven-Built-In, Gas Water Heater, Water Softener Owned
- Laundry: Gas Dryer Hookup, Main Level
Features
- Breakfast Bar, Bookcases, Ceiling Fan(s), Eat-in Kitchen, Stand Up Shower, Formal Dining Room
- Flooring: Hardwood, Carpet, Vinyl
- Basement: Crawl Space,Partial,Finished,Block,Concrete,Sump Pump
- Number of fireplaces: 1
- Fireplace features: Living Room, Gas Log, Insert
Interior area
- Total structure area: 2,264
- Total interior livable area: 2,099 sqft
- Finished area above ground: 1,733
- Finished area below ground: 366
Property
Parking
- Total spaces: 3
- Parking features: Detached, Gravel
- Garage spaces: 3
- Has uncovered spaces: Yes
Features
- Levels: Two
- Stories: 2
- Patio & porch: Enclosed
- Pool features: Above Ground
Lot
- Size: 2 Acres
- Dimensions: 134 x 660
- Features: Level, 0-2.9999, City/Town/Suburb
Details
- Additional structures: Shed
- Parcel number: 020733353006.000073
- Zoning: R1
- Other equipment: Pool Equipment, Sump Pump
Construction
Type & style
- Home type: SingleFamily
- Architectural style: Traditional
- Property subtype: Single Family Residence
Materials
- Vinyl Siding
- Roof: Asphalt,Shingle
Condition
- New construction: No
- Year built: 1918
Utilities & green energy
- Sewer: City
- Water: Well
Community & neighborhood
Location
- Region: Fort Wayne
- Subdivision: None
Other
Other facts
- Listing terms: Cash,Conventional
- Road surface type: Paved
Price history
| Date | Event | Price |
|---|---|---|
| 3/8/2024 | Sold | $271,920-1.1% |
Source: | ||
| 2/12/2024 | Pending sale | $274,900 |
Source: | ||
| 2/10/2024 | Listed for sale | $274,900 |
Source: | ||
Public tax history
| Year | Property taxes | Tax assessment |
|---|---|---|
| 2024 | $2,484 +7.7% | $257,200 +20.9% |
| 2023 | $2,306 +16.4% | $212,700 +5% |
| 2022 | $1,981 +8% | $202,600 +16% |
Find assessor info on the county website
Neighborhood: Bass-Leesburg
Nearby schools
GreatSchools rating
- 6/10Francis M Price Elementary SchoolGrades: PK-5Distance: 1.2 mi
- 5/10Northwood Middle SchoolGrades: 6-8Distance: 4.6 mi
- 3/10Northrop High SchoolGrades: 9-12Distance: 4.8 mi
Schools provided by the listing agent
- Elementary: Price
- Middle: Northwood
- High: Northrop
- District: Fort Wayne Community
Source: IRMLS. This data may not be complete. We recommend contacting the local school district to confirm school assignments for this home.

Get pre-qualified for a loan
At Zillow Home Loans, we can pre-qualify you in as little as 5 minutes with no impact to your credit score.An equal housing lender. NMLS #10287.
