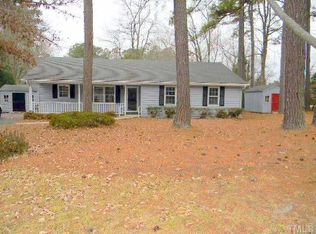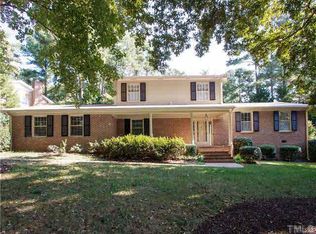Sold for $975,000 on 06/20/24
$975,000
3708 Arbor Dr, Raleigh, NC 27612
4beds
3,756sqft
Single Family Residence, Residential
Built in 1979
0.52 Acres Lot
$984,000 Zestimate®
$260/sqft
$4,412 Estimated rent
Home value
$984,000
$925,000 - $1.05M
$4,412/mo
Zestimate® history
Loading...
Owner options
Explore your selling options
What's special
Beautifully renovated home in sought after Raleigh neighborhood, on 1/2 Acre! This home features a versatile floor plan with flexible spaces to suit your needs. 2 Primary Suites, 2 Bonus Rooms, 2 Laundry & 3 Fireplaces. Perfect for a WORK-FROM-HOME set up, or MULTI-GENERATIONAL living. Possible In-Law or Nanny suite w/ a separate entrance, kitchenette, and laundry. Open living area on first floor featuring a light filled living room, 9 ft. kitchen island and quartz countertops. Large bonus room above the garage with fireplace and wood beams. Primary Bedroom boasts a wood burning fireplace and walk in shower. Lots of upgrades, including plantation shutters and more! Exudes southern charm with wrap around front porch, plantation shutters & large screened porch in back. PRIME LOCATION - Walk to greenway, elementary school, parks, and more! Highly rated schools. Just minutes to RDU, Downtown Raleigh, Crabtree Valley Mall, NC Museum of Art, and UNC Rex Hospital.
Zillow last checked: 8 hours ago
Listing updated: October 28, 2025 at 12:08am
Listed by:
Dana Harshaw 917-757-3903,
Bold Real Estate
Bought with:
Ryan Reynolds, 285611
Raleigh Realty Inc.
Source: Doorify MLS,MLS#: 10009501
Facts & features
Interior
Bedrooms & bathrooms
- Bedrooms: 4
- Bathrooms: 5
- Full bathrooms: 3
- 1/2 bathrooms: 2
Heating
- Natural Gas, Zoned
Cooling
- Central Air, Zoned
Appliances
- Included: Dishwasher, Disposal, Gas Range, Plumbed For Ice Maker, Stainless Steel Appliance(s), Wine Refrigerator
- Laundry: Main Level, Upper Level
Features
- Apartment/Suite, Ceiling Fan(s), Eat-in Kitchen, In-Law Floorplan, Kitchen Island, Open Floorplan, Pantry, Master Downstairs, Quartz Counters, Room Over Garage, Second Primary Bedroom, Walk-In Closet(s), Wired for Data, Wired for Sound
- Flooring: Carpet, Ceramic Tile, Hardwood, See Remarks
- Windows: Blinds, Plantation Shutters
- Number of fireplaces: 3
- Fireplace features: Family Room, Gas, Master Bedroom, Wood Burning
Interior area
- Total structure area: 3,756
- Total interior livable area: 3,756 sqft
- Finished area above ground: 3,756
- Finished area below ground: 0
Property
Parking
- Total spaces: 4
- Parking features: Attached
- Attached garage spaces: 2
- Uncovered spaces: 2
Features
- Levels: Two
- Stories: 2
- Patio & porch: Covered, Deck, Front Porch, Rear Porch, Screened, Wrap Around
- Has view: Yes
Lot
- Size: 0.52 Acres
- Features: Back Yard, Corner Lot, Hardwood Trees
Details
- Parcel number: 0024013
- Special conditions: Standard
Construction
Type & style
- Home type: SingleFamily
- Architectural style: Traditional
- Property subtype: Single Family Residence, Residential
Materials
- Fiber Cement
- Roof: Shingle
Condition
- New construction: No
- Year built: 1979
Community & neighborhood
Location
- Region: Raleigh
- Subdivision: Eden Croft
Price history
| Date | Event | Price |
|---|---|---|
| 6/20/2024 | Sold | $975,000$260/sqft |
Source: | ||
| 3/27/2024 | Pending sale | $975,000$260/sqft |
Source: | ||
| 2/27/2024 | Contingent | $975,000$260/sqft |
Source: | ||
| 2/27/2024 | Pending sale | $975,000$260/sqft |
Source: | ||
| 2/14/2024 | Price change | $975,000-2%$260/sqft |
Source: | ||
Public tax history
| Year | Property taxes | Tax assessment |
|---|---|---|
| 2025 | $6,768 +0.4% | $773,726 |
| 2024 | $6,740 -7.3% | $773,726 +16.3% |
| 2023 | $7,271 +7.6% | $665,274 |
Find assessor info on the county website
Neighborhood: Northwest Raleigh
Nearby schools
GreatSchools rating
- 5/10Stough ElementaryGrades: PK-5Distance: 0.5 mi
- 6/10Oberlin Middle SchoolGrades: 6-8Distance: 1.9 mi
- 7/10Needham Broughton HighGrades: 9-12Distance: 3.4 mi
Schools provided by the listing agent
- Elementary: Wake - Stough
- Middle: Wake - Oberlin
- High: Wake - Broughton
Source: Doorify MLS. This data may not be complete. We recommend contacting the local school district to confirm school assignments for this home.
Get a cash offer in 3 minutes
Find out how much your home could sell for in as little as 3 minutes with a no-obligation cash offer.
Estimated market value
$984,000
Get a cash offer in 3 minutes
Find out how much your home could sell for in as little as 3 minutes with a no-obligation cash offer.
Estimated market value
$984,000

