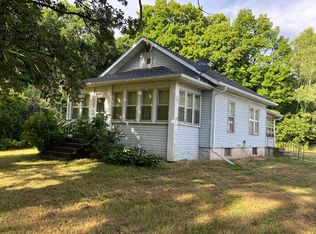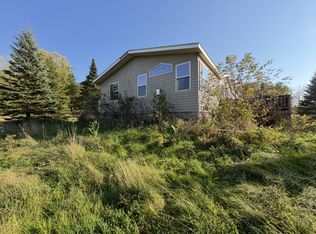Closed
$355,000
37078 Nature Ave, Aitkin, MN 56431
3beds
2,560sqft
Single Family Residence
Built in 2005
73.03 Acres Lot
$386,200 Zestimate®
$139/sqft
$3,122 Estimated rent
Home value
$386,200
Estimated sales range
Not available
$3,122/mo
Zestimate® history
Loading...
Owner options
Explore your selling options
What's special
Welcome to the Outdoors / Hunters paradise, where adventure awaits right outside your door! This 2005 Rambler is your ultimate retreat with an open concept design, SS appliances, tiled floors, fresh carpet throughout. Convenient main level laundry, 2 beds on the main with a full-sized bathroom. Two massive decks off the main level with private wooded views. The walk out lower level waiting for your personal touch providing an additional bedroom, full size bathroom, and two hobby rooms. The attached oversized 2-car garage is heated. Outside, a 30x40 pole shed with electrical, concrete floor, and service door awaits your gear and toys. Situated on 33 acres, plus an additional 40-acre parcel, all prime hunting land. Compliant septic ensures worry-free living. Embrace the outdoorsman lifestyle in this haven. Be sure to check out the surrounding lakes in the area.
Zillow last checked: 8 hours ago
Listing updated: May 15, 2025 at 11:04pm
Listed by:
Rebecca A OBrien 763-478-8111,
RE/MAX Results,
Courtney Atkinson 612-327-1519
Bought with:
John Wichmann
RE/MAX Advantage Plus
Source: NorthstarMLS as distributed by MLS GRID,MLS#: 6492209
Facts & features
Interior
Bedrooms & bathrooms
- Bedrooms: 3
- Bathrooms: 3
- Full bathrooms: 2
- 1/4 bathrooms: 1
Bedroom 1
- Level: Main
- Area: 182 Square Feet
- Dimensions: 14x13
Bedroom 2
- Level: Main
- Area: 110 Square Feet
- Dimensions: 11x10
Bedroom 3
- Level: Lower
- Area: 132 Square Feet
- Dimensions: 12x11
Deck
- Level: Main
- Area: 480 Square Feet
- Dimensions: 40x12
Deck
- Level: Main
- Area: 110 Square Feet
- Dimensions: 11x10
Den
- Level: Lower
- Area: 153 Square Feet
- Dimensions: 18x8.5
Dining room
- Level: Main
- Area: 198 Square Feet
- Dimensions: 18x11
Family room
- Level: Lower
- Area: 450 Square Feet
- Dimensions: 25x18
Other
- Level: Lower
- Area: 120 Square Feet
- Dimensions: 12x10
Kitchen
- Level: Main
- Area: 180 Square Feet
- Dimensions: 18x10
Laundry
- Level: Main
- Area: 60 Square Feet
- Dimensions: 12x05
Living room
- Level: Main
- Area: 345 Square Feet
- Dimensions: 23x15
Utility room
- Level: Lower
- Area: 117 Square Feet
- Dimensions: 13x09
Heating
- Forced Air
Cooling
- Central Air
Appliances
- Included: Dishwasher, Dryer, Freezer, Gas Water Heater, Microwave, Other, Range, Refrigerator, Stainless Steel Appliance(s), Washer, Water Softener Owned
Features
- Basement: Daylight,Egress Window(s),Finished,Full,Partially Finished,Storage Space,Sump Pump,Walk-Out Access
- Has fireplace: No
Interior area
- Total structure area: 2,560
- Total interior livable area: 2,560 sqft
- Finished area above ground: 1,280
- Finished area below ground: 1,178
Property
Parking
- Total spaces: 6
- Parking features: Attached, Detached, Gravel, Electric, Garage Door Opener, Heated Garage, Insulated Garage, Multiple Garages, Other, Storage
- Attached garage spaces: 6
- Has uncovered spaces: Yes
Accessibility
- Accessibility features: None
Features
- Levels: One
- Stories: 1
- Patio & porch: Deck
- Pool features: None
- Fencing: None
- Waterfront features: Pond
Lot
- Size: 73.03 Acres
- Features: Additional Land Available, Irregular Lot, Many Trees
Details
- Additional structures: Pole Building
- Foundation area: 1280
- Additional parcels included: 150024000
- Parcel number: 150023902
- Zoning description: Other,Residential-Single Family
Construction
Type & style
- Home type: SingleFamily
- Property subtype: Single Family Residence
Materials
- Vinyl Siding
- Roof: Age Over 8 Years
Condition
- Age of Property: 20
- New construction: No
- Year built: 2005
Utilities & green energy
- Electric: Circuit Breakers
- Gas: Propane
- Sewer: Mound Septic, Private Sewer, Septic System Compliant - Yes
- Water: Private, Well
Community & neighborhood
Location
- Region: Aitkin
HOA & financial
HOA
- Has HOA: No
Other
Other facts
- Road surface type: Unimproved
Price history
| Date | Event | Price |
|---|---|---|
| 5/10/2024 | Sold | $355,000-11.2%$139/sqft |
Source: | ||
| 4/18/2024 | Pending sale | $399,900$156/sqft |
Source: | ||
| 3/28/2024 | Price change | $399,900-4.8%$156/sqft |
Source: | ||
| 3/12/2024 | Price change | $420,000-6.7%$164/sqft |
Source: | ||
| 2/23/2024 | Listed for sale | $450,000$176/sqft |
Source: | ||
Public tax history
| Year | Property taxes | Tax assessment |
|---|---|---|
| 2024 | $2,088 +8.8% | $399,731 +5.9% |
| 2023 | $1,920 -3.1% | $377,373 +12.9% |
| 2022 | $1,982 +27.9% | $334,250 +22.4% |
Find assessor info on the county website
Neighborhood: 56431
Nearby schools
GreatSchools rating
- 8/10Rippleside Elementary SchoolGrades: PK-6Distance: 11.5 mi
- 7/10Aitkin Secondary SchoolGrades: 7-12Distance: 11.5 mi

Get pre-qualified for a loan
At Zillow Home Loans, we can pre-qualify you in as little as 5 minutes with no impact to your credit score.An equal housing lender. NMLS #10287.

