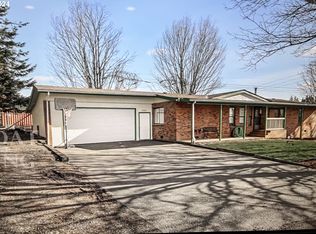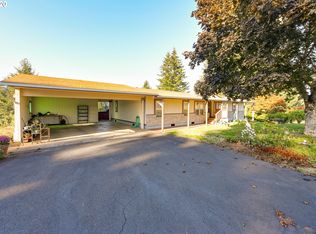Sold
$610,000
37075 SE Trubel Rd, Sandy, OR 97055
3beds
1,798sqft
Residential, Manufactured Home
Built in 1994
6.37 Acres Lot
$-- Zestimate®
$339/sqft
$2,338 Estimated rent
Home value
Not available
Estimated sales range
Not available
$2,338/mo
Zestimate® history
Loading...
Owner options
Explore your selling options
What's special
Bring your live stock to this 3 bedroom 2 bath manufactured with 6.37 usable acres with some possible marketable timber, 40X48 shop w/concrete floor and 220 power. Home has large living room with vaulted ceilings, Eat-in kitchen w/island and skylight, main suite w/walk in closet and lg. bath w/walk in tub. New furnace, tie downs, carpet in bedrooms and Luxury Vinyl floors in living, kitchen, office/den.Enjoy the deck over looking theproperty, 2 apple trees. catch a view of Mt. Hood from the front. Fenced Goat/Chicken pen and coup. Property is currently in Agricultural tax deferral.
Zillow last checked: 8 hours ago
Listing updated: January 25, 2024 at 10:14am
Listed by:
Lisa Conser 503-939-4176,
RE/MAX Equity Group
Bought with:
Teresa Molina, 910100044
Windermere Realty Trust
Source: RMLS (OR),MLS#: 23554820
Facts & features
Interior
Bedrooms & bathrooms
- Bedrooms: 3
- Bathrooms: 2
- Full bathrooms: 2
- Main level bathrooms: 2
Primary bedroom
- Features: Bathroom, Ceiling Fan, Walkin Closet, Wallto Wall Carpet
- Level: Main
- Area: 260
- Dimensions: 13 x 20
Bedroom 2
- Features: Vaulted Ceiling, Wallto Wall Carpet
- Level: Main
- Area: 110
- Dimensions: 10 x 11
Bedroom 3
- Features: Vaulted Ceiling, Wallto Wall Carpet
- Level: Main
- Area: 110
- Dimensions: 10 x 11
Dining room
- Features: Vaulted Ceiling
- Level: Main
- Area: 140
- Dimensions: 10 x 14
Family room
- Features: Vaulted Ceiling
- Level: Main
- Area: 169
- Dimensions: 13 x 13
Kitchen
- Features: Dishwasher, Eating Area, Island, Free Standing Range
- Level: Main
- Area: 247
- Width: 19
Living room
- Features: Vaulted Ceiling, Vinyl Floor
- Level: Main
- Area: 238
- Dimensions: 14 x 17
Heating
- Forced Air
Cooling
- None
Appliances
- Included: Dishwasher, Free-Standing Range, Free-Standing Refrigerator, Plumbed For Ice Maker, Electric Water Heater
- Laundry: Laundry Room
Features
- Vaulted Ceiling(s), Eat-in Kitchen, Kitchen Island, Bathroom, Ceiling Fan(s), Walk-In Closet(s)
- Flooring: Vinyl, Wall to Wall Carpet
- Windows: Vinyl Frames
- Basement: Crawl Space
Interior area
- Total structure area: 1,798
- Total interior livable area: 1,798 sqft
Property
Parking
- Parking features: Off Street, RV Access/Parking, RV Boat Storage
Accessibility
- Accessibility features: One Level, Accessibility
Features
- Levels: One
- Stories: 1
- Patio & porch: Deck
- Exterior features: Yard
- Fencing: Fenced
- Has view: Yes
- View description: Territorial
Lot
- Size: 6.37 Acres
- Features: Gentle Sloping, Level, Acres 5 to 7
Details
- Additional structures: Outbuilding, RVBoatStorage, Workshopnull
- Parcel number: 00676352
- Zoning: RRFF-5
Construction
Type & style
- Home type: MobileManufactured
- Property subtype: Residential, Manufactured Home
Materials
- Concrete, Metal Siding, Vinyl Siding
- Foundation: Concrete Perimeter
- Roof: Composition
Condition
- Approximately
- New construction: No
- Year built: 1994
Utilities & green energy
- Electric: 220 Volts
- Gas: Propane
- Sewer: Septic Tank
- Water: Well
Community & neighborhood
Security
- Security features: None
Location
- Region: Sandy
Other
Other facts
- Listing terms: Cash,Conventional,FHA,VA Loan
- Road surface type: Gravel
Price history
| Date | Event | Price |
|---|---|---|
| 1/25/2024 | Sold | $610,000-0.8%$339/sqft |
Source: | ||
| 12/23/2023 | Pending sale | $615,000$342/sqft |
Source: | ||
| 12/10/2023 | Listed for sale | $615,000+45.7%$342/sqft |
Source: | ||
| 5/25/2018 | Sold | $422,000+3.1%$235/sqft |
Source: | ||
| 4/23/2018 | Pending sale | $409,500$228/sqft |
Source: Sandy Branch #18166588 Report a problem | ||
Public tax history
| Year | Property taxes | Tax assessment |
|---|---|---|
| 2019 | $1,017 +4.8% | $74,423 +3% |
| 2018 | $970 | $72,255 +4.9% |
| 2017 | $970 +17.6% | $68,860 +10.7% |
Find assessor info on the county website
Neighborhood: 97055
Nearby schools
GreatSchools rating
- 8/10Firwood Elementary SchoolGrades: K-5Distance: 2.9 mi
- 5/10Cedar Ridge Middle SchoolGrades: 6-8Distance: 1.7 mi
- 5/10Sandy High SchoolGrades: 9-12Distance: 2 mi
Schools provided by the listing agent
- Elementary: Firwood
- High: Sandy
Source: RMLS (OR). This data may not be complete. We recommend contacting the local school district to confirm school assignments for this home.

