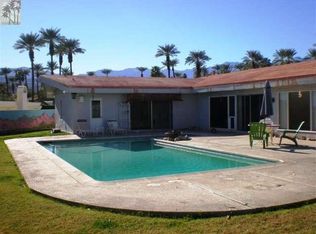Nicely upgraded 3 bed + den MID-CENTURY home across from Tamarisk Country Club has upgrades, a private pool, views and NO HOA fees! Large living and dining area has skylight, recessed lighting, tile flooring, gas fireplace, and sliding glass doors that open to the ultra-private backyard that includes a large pool with cabana. Multiple outdoor areas including a private Zen garden, too! The living and dining areas look into the kitchen which has granite counters, built-in appliances including a gas cook top, tile flooring as well as a laundry room, casual dining area, and sliding glass doors that open to the outside. Master Suite has tile flooring, sliding glass door that opens to the pool, and a private bath with dual sinks and a walk-in shower. Master Suite also has a connecting office opens to the pool. Bedrooms Two and Three each open to the outside and are close to an upgraded bathroom. Attached two car garage with golf cart parking that is currently used as a home gym.
This property is off market, which means it's not currently listed for sale or rent on Zillow. This may be different from what's available on other websites or public sources.
