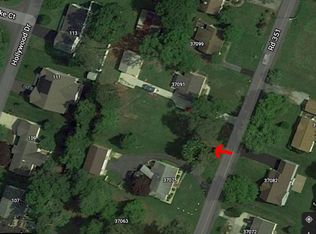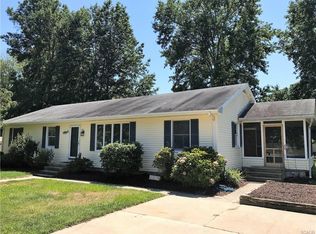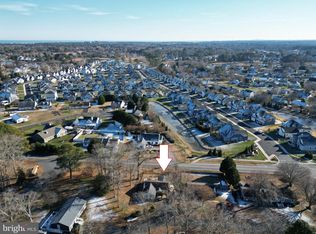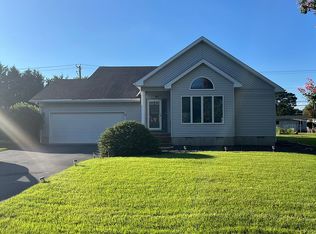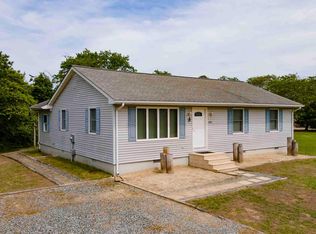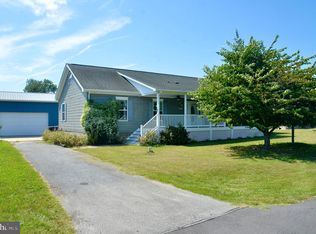This home was built in 1979 and is a 1-story single family residence. All 3 bedrooms are at one end of the home with the master having its own bathroom. The "common bathroom" is adjacent to the family room, and the 3rd bathroom is in the laundry area. The family room and living room are separated by a wall, but a large opening in the wall adds a good measure of "openness" to the two rooms as well as the kitchen. The 3-season room off of the family room is fully insulated and is comfortable beginning early Spring and well into the Fall.
A two-car garage is located off of the laundry area. One door has an automatic door operator, and one door is manual.
Upgrades include:
- engineered hardwood flooring installed in 2017
- new baseboard radiation and controls installed in 2017 (back-up heat only)
- new kitchen installed in 2019
- outdoor shower added in 2020
- new vapor barrier in crawl space added in 2021
- new ductless split system HVAC added in 2024 (both heating and cooling)
- 50 year roof and new gutters and downspouts installed in 2018
- 5 ceiling fans
- new laminate flooring installed in master bedroom in 2025
For sale by owner
$425,000
37072 Club House Rd, Ocean View, DE 19970
3beds
1,775sqft
Est.:
SingleFamily
Built in 1979
0.26 Acres Lot
$-- Zestimate®
$239/sqft
$4/mo HOA
What's special
Outdoor showerNew gutters and downspoutsCeiling fansEngineered hardwood flooringNew kitchen
What the owner loves about this home
The home is part of the Banks Harbor Retreat homeowners association, and as such has access privileges to the Banks Harbor marina. The back yard is well shaded by a large crepe myrtle, and provides a cool place to relax in the middle of Summer. The rear of the property is right at the end of the Gail Circle cul-de-sac, so the area is also very quiet and relaxing.
- 212 days |
- 779 |
- 13 |
Listed by:
Property Owner (717) 880-0654
Facts & features
Interior
Bedrooms & bathrooms
- Bedrooms: 3
- Bathrooms: 3
- Full bathrooms: 3
Heating
- Baseboard, Forced air, Wall, Electric
Cooling
- Central, Wall
Appliances
- Included: Dishwasher, Dryer, Microwave, Range / Oven, Refrigerator, Washer
Features
- Insulation, MBED-Full Bath, Screen(s), Window Treatments
- Flooring: Carpet, Hardwood, Laminate
- Basement: None
- Attic: Floored
- Furnished: Yes
Interior area
- Total interior livable area: 1,775 sqft
Property
Parking
- Total spaces: 2
- Parking features: Garage - Attached, Off-street
Features
- Exterior features: Vinyl, Metal
Lot
- Size: 0.26 Acres
Details
- Parcel number: 134120017300
Construction
Type & style
- Home type: SingleFamily
Materials
- Foundation: Masonry
- Roof: Asphalt
Condition
- New construction: No
- Year built: 1979
Utilities & green energy
- Sewer: Public Central Sewer
Community & HOA
HOA
- Has HOA: Yes
- HOA fee: $4 monthly
Location
- Region: Ocean View
Financial & listing details
- Price per square foot: $239/sqft
- Tax assessed value: $40,600
- Annual tax amount: $1,248
- Date on market: 7/14/2025
- Ownership: Fee Simple
Estimated market value
Not available
Estimated sales range
Not available
$2,468/mo
Price history
Price history
| Date | Event | Price |
|---|---|---|
| 7/14/2025 | Listed for sale | $425,000-0.9%$239/sqft |
Source: Owner Report a problem | ||
| 7/5/2025 | Listing removed | $429,000$242/sqft |
Source: | ||
| 6/3/2025 | Price change | $429,000-6.5%$242/sqft |
Source: | ||
| 5/7/2025 | Listed for sale | $459,000+142.9%$259/sqft |
Source: | ||
| 5/15/2017 | Sold | $189,000-5%$106/sqft |
Source: Public Record Report a problem | ||
Public tax history
Public tax history
| Year | Property taxes | Tax assessment |
|---|---|---|
| 2024 | $1,248 -2.2% | $20,300 |
| 2023 | $1,276 +1.1% | $20,300 |
| 2022 | $1,263 +1.2% | $20,300 |
Find assessor info on the county website
BuyAbility℠ payment
Est. payment
$2,314/mo
Principal & interest
$2044
Home insurance
$149
Other costs
$121
Climate risks
Neighborhood: 19970
Nearby schools
GreatSchools rating
- 7/10Lord Baltimore Elementary SchoolGrades: K-5Distance: 0.9 mi
- 7/10Selbyville Middle SchoolGrades: 6-8Distance: 8.8 mi
- 6/10Indian River High SchoolGrades: 9-12Distance: 7.1 mi
Schools provided by the listing agent
- District: Indian River
Source: The MLS. This data may not be complete. We recommend contacting the local school district to confirm school assignments for this home.
- Loading
