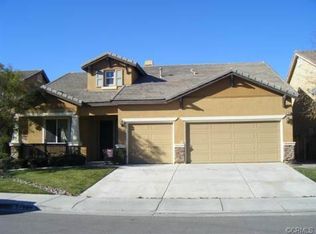Brian Riesenberg DRE #01314281 951-837-5782,
KW Temecula,
Marcel Hensley DRE #01393996 951-252-9088,
KW Temecula
37071 Tree Ridge Dr, Murrieta, CA 92563
Home value
$695,600
$633,000 - $765,000
$3,447/mo
Loading...
Owner options
Explore your selling options
What's special
Zillow last checked: 8 hours ago
Listing updated: September 22, 2025 at 05:04pm
Brian Riesenberg DRE #01314281 951-837-5782,
KW Temecula,
Marcel Hensley DRE #01393996 951-252-9088,
KW Temecula
Ingy Yasa, DRE #02192052
Coldwell Banker Assoc Brkr-SC
Facts & features
Interior
Bedrooms & bathrooms
- Bedrooms: 4
- Bathrooms: 3
- Full bathrooms: 2
- 1/2 bathrooms: 1
- Main level bathrooms: 1
Bathroom
- Features: Bathroom Exhaust Fan, Bathtub, Closet, Dual Sinks, Separate Shower, Tub Shower
Kitchen
- Features: Granite Counters, Kitchen Island, Kitchen/Family Room Combo, Walk-In Pantry
Other
- Features: Walk-In Closet(s)
Pantry
- Features: Walk-In Pantry
Heating
- Central, Zoned
Cooling
- Central Air, Zoned
Appliances
- Included: Double Oven, Dishwasher, Gas Cooktop, Microwave, Refrigerator, Dryer, Washer
- Laundry: Gas Dryer Hookup, Laundry Room
Features
- Breakfast Bar, Ceiling Fan(s), Separate/Formal Dining Room, Granite Counters, High Ceilings, Pantry, Loft, Walk-In Pantry, Walk-In Closet(s)
- Flooring: Carpet, Tile, Wood
- Windows: Double Pane Windows
- Has fireplace: Yes
- Fireplace features: Family Room, Gas, Primary Bedroom
- Common walls with other units/homes: No Common Walls
Interior area
- Total interior livable area: 3,349 sqft
Property
Parking
- Total spaces: 3
- Parking features: Door-Multi, Direct Access, Driveway, Garage, RV Access/Parking, Side By Side
- Attached garage spaces: 3
Features
- Levels: Two
- Stories: 2
- Entry location: Front
- Patio & porch: Concrete, Covered, Front Porch
- Pool features: None
- Fencing: Wood
- Has view: Yes
- View description: Hills, Mountain(s)
Lot
- Size: 7,841 sqft
- Features: Back Yard, Front Yard, Sprinklers In Rear, Sprinklers In Front, Lawn, Near Park, Street Level
Details
- Additional structures: Shed(s)
- Parcel number: 963321043
- Zoning: SP ZONE
- Special conditions: Standard
Construction
Type & style
- Home type: SingleFamily
- Property subtype: Single Family Residence
Materials
- Stone Veneer, Stucco, Vinyl Siding
- Foundation: Slab
- Roof: Concrete,Tile
Condition
- New construction: No
- Year built: 2006
Utilities & green energy
- Electric: Photovoltaics Third-Party Owned
- Sewer: Public Sewer
- Water: Public
- Utilities for property: Electricity Connected, Natural Gas Connected, Sewer Connected, Water Connected
Community & neighborhood
Security
- Security features: Security System
Community
- Community features: Curbs, Storm Drain(s), Street Lights, Sidewalks, Park
Location
- Region: Murrieta
Other
Other facts
- Listing terms: Cash,Conventional,FHA,VA Loan
Price history
| Date | Event | Price |
|---|---|---|
| 9/22/2025 | Sold | $700,000-2.8%$209/sqft |
Source: | ||
| 8/18/2025 | Pending sale | $719,999$215/sqft |
Source: | ||
| 8/16/2025 | Listed for sale | $719,999$215/sqft |
Source: | ||
| 8/15/2025 | Pending sale | $719,999$215/sqft |
Source: | ||
| 8/9/2025 | Contingent | $719,999$215/sqft |
Source: | ||
Public tax history
| Year | Property taxes | Tax assessment |
|---|---|---|
| 2025 | $8,553 +1.4% | $584,511 +2% |
| 2024 | $8,438 -1.4% | $573,051 +2% |
| 2023 | $8,556 +2% | $561,816 +2% |
Find assessor info on the county website
Neighborhood: 92563
Nearby schools
GreatSchools rating
- 6/10French Valley Elementary SchoolGrades: K-5Distance: 0.8 mi
- 7/10Bella Vista Middle SchoolGrades: 6-8Distance: 1.4 mi
- 9/10Chaparral High SchoolGrades: 9-12Distance: 4 mi
Schools provided by the listing agent
- Elementary: French Valley
- Middle: Bella Vista
- High: Chaparral
Source: CRMLS. This data may not be complete. We recommend contacting the local school district to confirm school assignments for this home.
Get a cash offer in 3 minutes
Find out how much your home could sell for in as little as 3 minutes with a no-obligation cash offer.
$695,600
Get a cash offer in 3 minutes
Find out how much your home could sell for in as little as 3 minutes with a no-obligation cash offer.
$695,600
