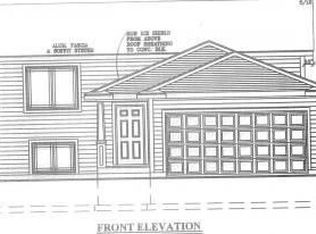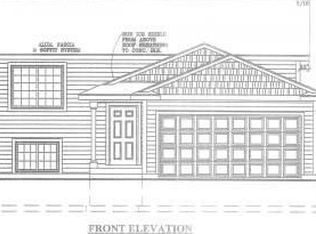Closed
$252,000
3707 Winesap Dr NW, Rochester, MN 55901
3beds
1,624sqft
Manufactured Home
Built in 2004
0.26 Acres Lot
$281,800 Zestimate®
$155/sqft
$1,851 Estimated rent
Home value
$281,800
$268,000 - $296,000
$1,851/mo
Zestimate® history
Loading...
Owner options
Explore your selling options
What's special
Discover the versatility of this pristine-clean home. Among its features are attached garage, screened gazebo and 3 main-level bedrooms. Everything you need to turn out great meals is right here in this modern kitchen with its granite counter tops. For a real get-away, you have the advantage of the main-level ensuite. Look into the additional conveniences, such as: jetted tub and main-level laundry. A spacious home that is a delightful entertainer. Designed for your comfort, a sophisticated blend of charm and substance.
Zillow last checked: 8 hours ago
Listing updated: May 06, 2025 at 08:34am
Listed by:
Luke Ihde 507-272-7960,
Homes Plus Realty
Bought with:
Hunter J. Bradford
Keller Williams Premier Realty
Source: NorthstarMLS as distributed by MLS GRID,MLS#: 6341641
Facts & features
Interior
Bedrooms & bathrooms
- Bedrooms: 3
- Bathrooms: 2
- Full bathrooms: 2
Bedroom 1
- Level: Main
- Area: 156 Square Feet
- Dimensions: 12x13
Bedroom 2
- Level: Main
- Area: 100 Square Feet
- Dimensions: 10x10
Bedroom 3
- Level: Main
- Area: 110 Square Feet
- Dimensions: 10x11
Bathroom
- Level: Main
Bathroom
- Level: Main
Dining room
- Level: Main
- Area: 77 Square Feet
- Dimensions: 7x11
Family room
- Level: Main
- Area: 221 Square Feet
- Dimensions: 17x13
Other
- Level: Main
Kitchen
- Level: Main
- Area: 130 Square Feet
- Dimensions: 10x13
Laundry
- Level: Main
- Area: 55 Square Feet
- Dimensions: 5x11
Living room
- Level: Main
- Area: 323 Square Feet
- Dimensions: 17x19
Heating
- Forced Air
Cooling
- Central Air
Appliances
- Included: Dishwasher, Gas Water Heater, Microwave, Range, Refrigerator
Features
- Basement: None
- Has fireplace: No
Interior area
- Total structure area: 1,624
- Total interior livable area: 1,624 sqft
- Finished area above ground: 1,624
- Finished area below ground: 0
Property
Parking
- Total spaces: 2
- Parking features: Attached
- Attached garage spaces: 2
Accessibility
- Accessibility features: No Stairs Internal
Features
- Levels: One
- Stories: 1
- Fencing: Full,Privacy,Wood
Lot
- Size: 0.26 Acres
- Dimensions: 83 x 138 x 60 x 136
Details
- Additional structures: Gazebo, Storage Shed
- Foundation area: 1624
- Parcel number: 740811059819
- Zoning description: Residential-Single Family
Construction
Type & style
- Home type: MobileManufactured
- Property subtype: Manufactured Home
Materials
- Vinyl Siding
- Roof: Asphalt
Condition
- Age of Property: 21
- New construction: No
- Year built: 2004
Utilities & green energy
- Electric: Circuit Breakers, Power Company: Rochester Public Utilities
- Gas: Natural Gas
- Sewer: City Sewer/Connected
- Water: City Water/Connected
Community & neighborhood
Location
- Region: Rochester
- Subdivision: Orchard Ridge 1st Add
HOA & financial
HOA
- Has HOA: No
Other
Other facts
- Road surface type: Paved
Price history
| Date | Event | Price |
|---|---|---|
| 6/21/2023 | Sold | $252,000-1.2%$155/sqft |
Source: | ||
| 4/20/2023 | Pending sale | $255,000$157/sqft |
Source: | ||
| 4/17/2023 | Listed for sale | $255,000$157/sqft |
Source: | ||
| 4/9/2023 | Listing removed | -- |
Source: | ||
| 3/26/2023 | Pending sale | $255,000$157/sqft |
Source: | ||
Public tax history
| Year | Property taxes | Tax assessment |
|---|---|---|
| 2025 | $3,664 +8.5% | $258,000 |
| 2024 | $3,376 | $258,000 -3.2% |
| 2023 | -- | $266,400 +42.3% |
Find assessor info on the county website
Neighborhood: Northwest Rochester
Nearby schools
GreatSchools rating
- 5/10Sunset Terrace Elementary SchoolGrades: PK-5Distance: 3.8 mi
- 3/10Dakota Middle SchoolGrades: 6-8Distance: 1.4 mi
- 5/10John Marshall Senior High SchoolGrades: 8-12Distance: 4.3 mi
Schools provided by the listing agent
- Elementary: Sunset Terrace
- Middle: Dakota
- High: John Marshall
Source: NorthstarMLS as distributed by MLS GRID. This data may not be complete. We recommend contacting the local school district to confirm school assignments for this home.
Get a cash offer in 3 minutes
Find out how much your home could sell for in as little as 3 minutes with a no-obligation cash offer.
Estimated market value$281,800
Get a cash offer in 3 minutes
Find out how much your home could sell for in as little as 3 minutes with a no-obligation cash offer.
Estimated market value
$281,800

